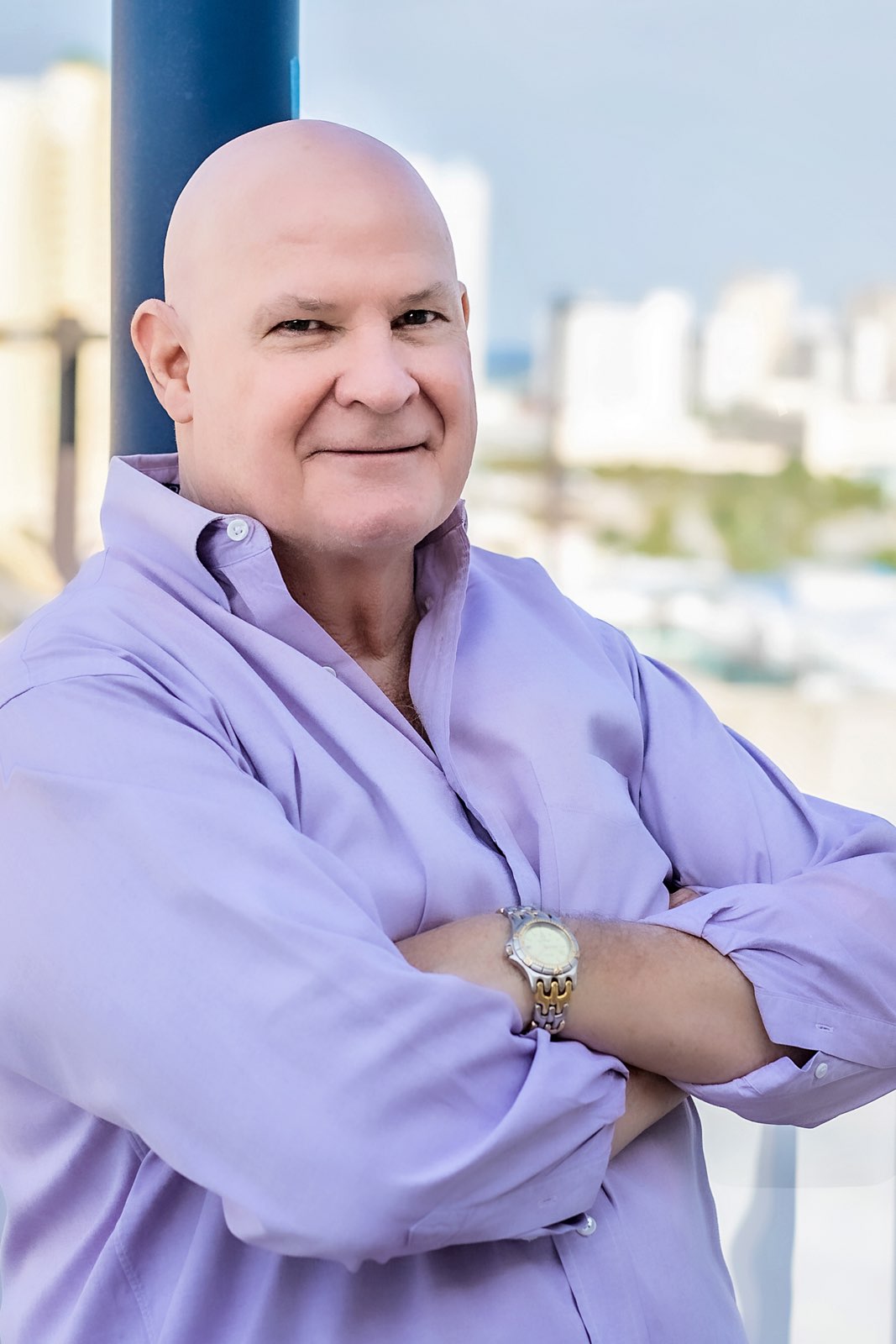
Sign In
Don't Have an Account? Sign Up to Save Favorite Listings, Save Searches & More...
Login using...
Awesome Modern Farm House! Plans were enlarged to include Garage, carport, large screened in back porch and a Game room. Walls are 2x6, foam installation, custom built by owner!! Make memories here to last a lifetime! The home is flooded with peace and light through the many glass window and doors. Many built in antiques doors,, vanities,, stained glass.. one of a kind touches! Rooms open into totally enclosed pool lanai so you can enjoy swimming year round.. Watch the abundant wildlife around the picturesque one acre pond. Must see to appreciate this one of a kind custom built home! More land available.
Need a Rental Projection?
Our Vacation Rental Income Calculator will give you fast and accurate projections of this home and others. We offer a wide range of Services to fit your needs. -- Call us at (850) 612-8787
Free Rental Income CalculatorDISCLAIMER: IDX information is provided exclusively for consumers' personal, non-commercial use and may not be used for any purpose other than to identify prospective properties consumers may be interested in purchasing. Information Source: Bay County Association Of REALTORS® Multiple Listing Service


