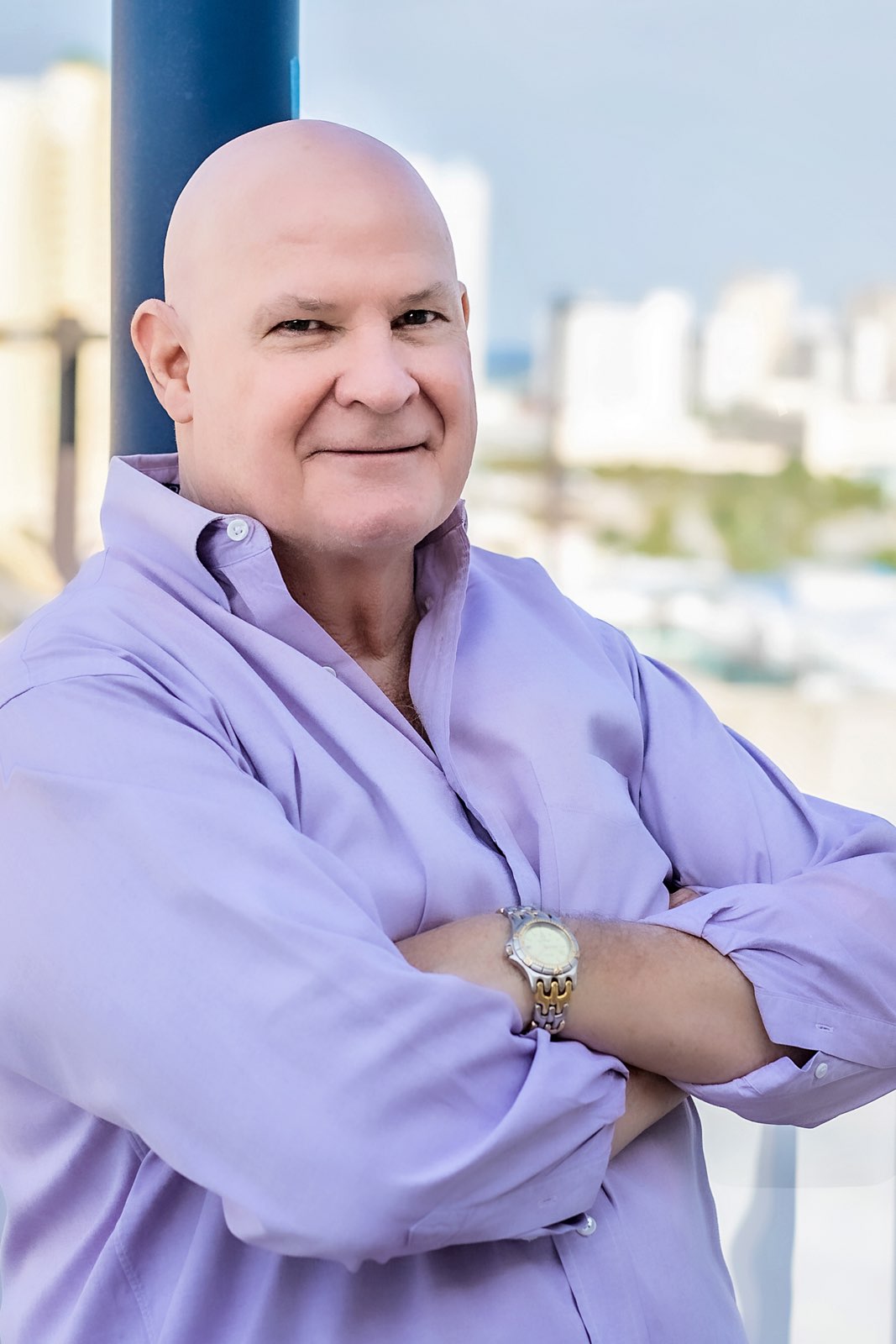
Sign In
Don't Have an Account? Sign Up to Save Favorite Listings, Save Searches & More...
Login using...
SELLER OFFERING A 2-1 INTEREST RATE BUY DOWN TO REDUCE BUYERS RATE OR SELLER FINANCING! Welcome to an incredible opportunity to own a home in the heart of the Cove neighborhood, across from the Bay on a corner lot. This home is a rare find in the Cove and features a gorgeous saltwater-heated pool/spa, 2-car garage and over 3,500 square feet of living space. With 4 bedroom, 3 full bathrooms and 2 half baths, this fully-renovated home offers ample storage, large closets, oversized bathrooms and high-end features throughout. Step into the entryway and you're greeted by an open concept with consistent flooring throughout, a large kitchen island, a brick-clad fireplace and large windows flooding the great room with natural light. This home was designed for entertaining! The expansive kitchen features an abundance of custom kitchen cabinets, granite countertops, Kitchen Aid and Frigidaire Professional appliances, a full-size walk-in pantry, wine refrigerator and a large kitchen island open to the living room and dining room. The living room with a brick fireplace features double French doors that lead to a covered patio and a stunning saltwater-heated pool and spa. The oversized great room has an accessible powder room for guests and also allows for a sitting room, additional family room and is open to the dining room, just off of the kitchen. The main level offers a primary suite with French doors leading to the patio, a large walk-in closet with custom built-ins and a spacious en suite bath. The en suite bath has a walk-in tiled shower, separate soaking tub and double vanities with quartz countertops. The upper level offers 3 additional bedrooms, two full baths and a half bath. This is an incredible option for guests or family members who share a bathroom with 3 vanities available on the same level! One bedroom has an ensuite full bath and a large walk-in closet with built-ins. Two guest bedrooms share a full bath and powder room accessible by the hallway. Consistent flooring throughout the upper level creates a great flow for the home. The bedrooms upstairs also offer great views of the Bay! The backyard is a true oasis! The covered porch is great for entertaining and there is the ability for an outdoor brick grill behind the fireplace. Imagine cooking s'mores and watching the kids play in the pool year-round. With a heated pool and spa, you will enjoy this great amenity with your friends, family and neighbors all year long! The corner homesites allows a large yard with lush landscaping and sod. A unique feature of this home is also a climate controlled storage room, accessible by the back yard. This gives the option to store items or also expand the primary bedroom walk-in closet for additional space or a larger laundry room. Possibilities are endless!With a full interior renovation in 2021 and a full exterior renovation in 2022, this Cove home has been completed remastered! 200 Hollis Avenue has a freshly painted-white brick exterior, a unique and super functional drive-through 2-car garage and a luxurious pool. Extensive landscaping has been added to the home and a lovely addition of mature oak trees complement the Cove neighborhood. There is a shallow well, an irrigation system with 4 zones and new pool equipment this past year. HVAC system is 2020 and a new tankless hot water heater was added this year. The Cove is a well-established neighborhood covered with hundred year oak trees and lovely neighborhood parks. The City of Panama City is replacing the infrastructure under the roads in the neighborhood and Hollis Avenue is scheduled to be complete within the month! With no HOA, this is a great place for those who wish to have all the toys, for kids and adults alike. This is a great opportunity to live in the Cove!
Need a Rental Projection?
Our Vacation Rental Income Calculator will give you fast and accurate projections of this home and others. We offer a wide range of Services to fit your needs. -- Call us at (850) 612-8787
Free Rental Income CalculatorDISCLAIMER: IDX information is provided exclusively for consumers' personal, non-commercial use and may not be used for any purpose other than to identify prospective properties consumers may be interested in purchasing. Information Source: Bay County Association Of REALTORS® Multiple Listing Service


