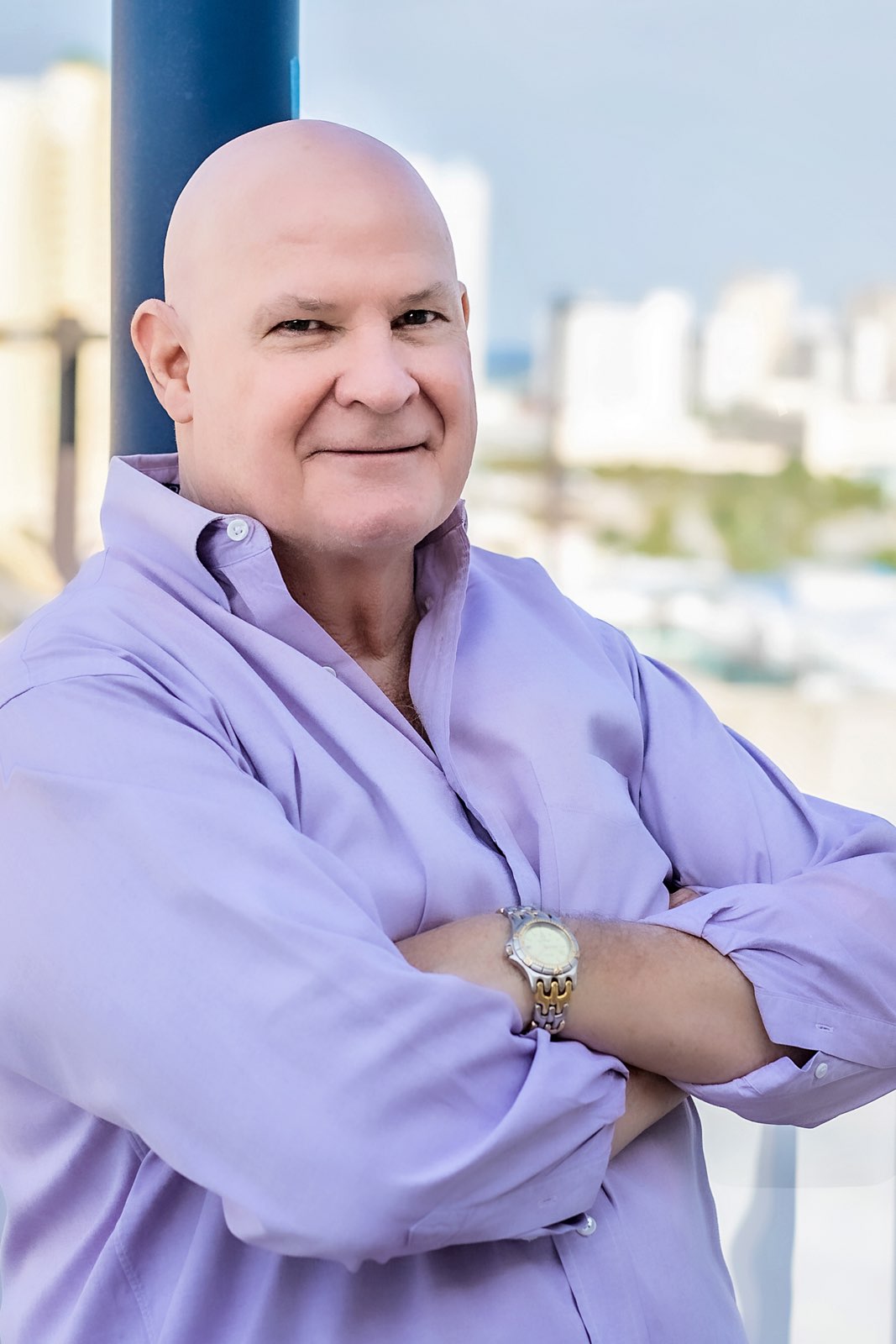
Sign In
Don't Have an Account? Sign Up to Save Favorite Listings, Save Searches & More...
Login using...
Welcome to the Garden Club neighborhood, a highly-sought after area nestled between the fast-growing Downtown St. Andrews district, peaceful Lake Caroline and the ever-popular beaches and scenic area of Beach Drive. This recently renovated townhomes features 2 bedrooms, 2 full baths a half bath. This location is ideal for a stroll to Beach Drive to watch the sunsets and a short bike ride to the shops and restaurants of St. Andrews. As you enter, you're greeted with easy-care LVP flooring and views of the hundred year old oak trees out the sliding glass patio door. The kitchen offers a modern vibe with white cabinetry, Quartz countertops, newer stainless steel appliances and a breakfast bar with pass through to the dining area. The living room is spacious and built for entertaining with a patio directly off the space and a convenient, adorable half bath for guests on the main level. On the upper level, you'll find the primary suite and guest suite. The primary suite is a true retreat! With a private covered balcony, you can enjoy the outdoors from the privacy of your own room. The suite is outfitted with double Quartz vanities, large walk-in closet and shower-tub combo. The guest bedroom features a large closet and the guest bathroom offers Quartz countertops and a shower-tub combo for guests. The covered back porch is a favorite feature of these townhomes making it the perfect place to grill out and hang in the shade. The private laundry is located conveniently off the patio. The possibilities are endless with this cozy outdoor area. The townhome complex also offers a community pool. The pool is planned for a full renovation in April 2024 and is intended to be ready for summer making it the perfect place to purchase this spring! With this being a PRIME location, this property would make for a great first home, the ideal space for a small family or a great rental property for the savvy investor. This townhome is 100% turn-key and ready to call your own! Recent renovations include LVP flooring, Quartz countertops, light fixtures, ceiling fans, sliding glass doors, exterior doors, windows, wainscoting in half bath, stainless steel appliances and interior paint. If you're looking for budget-friendly and completely renovated in the St. Andrews area...you've found your new home. The Landings at Lake Caroline offers low dues and includes lawn care, community pool, exterior insurance, garbage service, management and common area utilities making it a perfect low-maintenance home! Buyer to verify all information and measurements, if important.
Need a Rental Projection?
Our Vacation Rental Income Calculator will give you fast and accurate projections of this home and others. We offer a wide range of Services to fit your needs. -- Call us at (850) 612-8787
Free Rental Income CalculatorDISCLAIMER: IDX information is provided exclusively for consumers' personal, non-commercial use and may not be used for any purpose other than to identify prospective properties consumers may be interested in purchasing. Information Source: Bay County Association Of REALTORS® Multiple Listing Service


