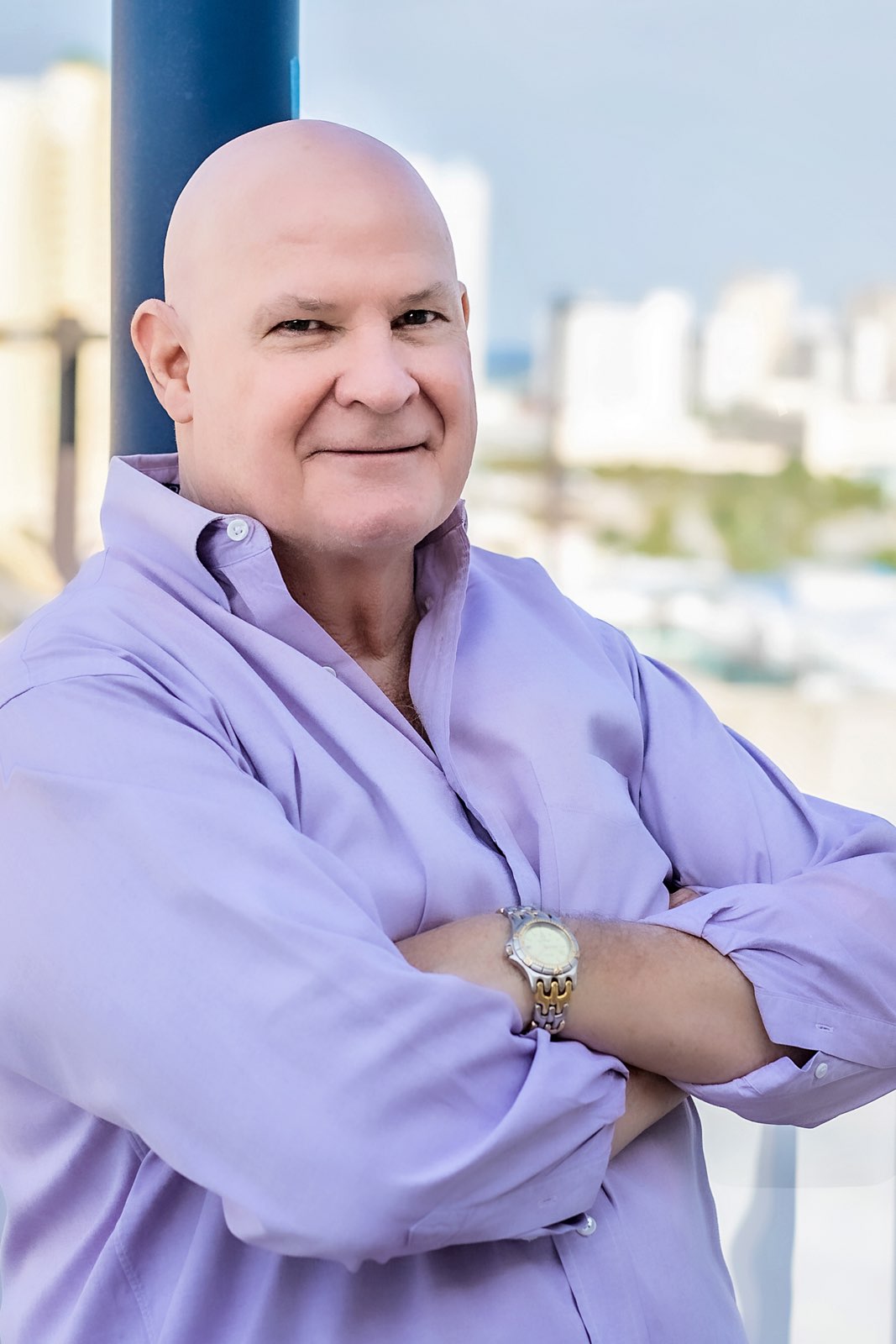
Sign In
Don't Have an Account? Sign Up to Save Favorite Listings, Save Searches & More...
Login using...
SELLER MOTIVATED! Immaculate 4 Bedroom/2 Bathroom ''Rhett'' floor plan with gorgeous pond views located in the highly desired Bridge Harbor Community! Conveniently located off Tyndall Parkway minutes to shopping, restaurants, Tyndall AFB & more. The upgraded 'Horton' product includes features such as Luxury Vinyl Plank Flooring, Granite Countertops, Trey ceilings, and Crown molding.To the left of the spacious entryway you will find two secondary bedrooms and full guest bathroom featuring a tub/shower combo; With third bedroom and laundry room at the end of the entryway. The open concept kitchen/living room features gorgeous waterfront views overlooking the large pond. Kitchen has granite countertops, kitchen island and breakfast bar with cabinetry on the back side of the bar, walk-in pantry, recessed lighting, stainless steel appliances, and dining area. Living room features a double trey and crown molding ceiling. Master bedroom offers pond views, trey ceiling, double granite vanities, garden tub, separate shower, and walk-in closet.Bridge Harbor Community boasts beautiful landscaping, retention ponds, and sidewalks throughout; Community Resort pool with BBQ grills & pavilion area; 100yr old oak tree walk through park; and bay access! Schedule your private showing today!
Need a Rental Projection?
Our Vacation Rental Income Calculator will give you fast and accurate projections of this home and others. We offer a wide range of Services to fit your needs. -- Call us at (850) 612-8787
Free Rental Income CalculatorDISCLAIMER: IDX information is provided exclusively for consumers' personal, non-commercial use and may not be used for any purpose other than to identify prospective properties consumers may be interested in purchasing. Information Source: Bay County Association Of REALTORS® Multiple Listing Service


