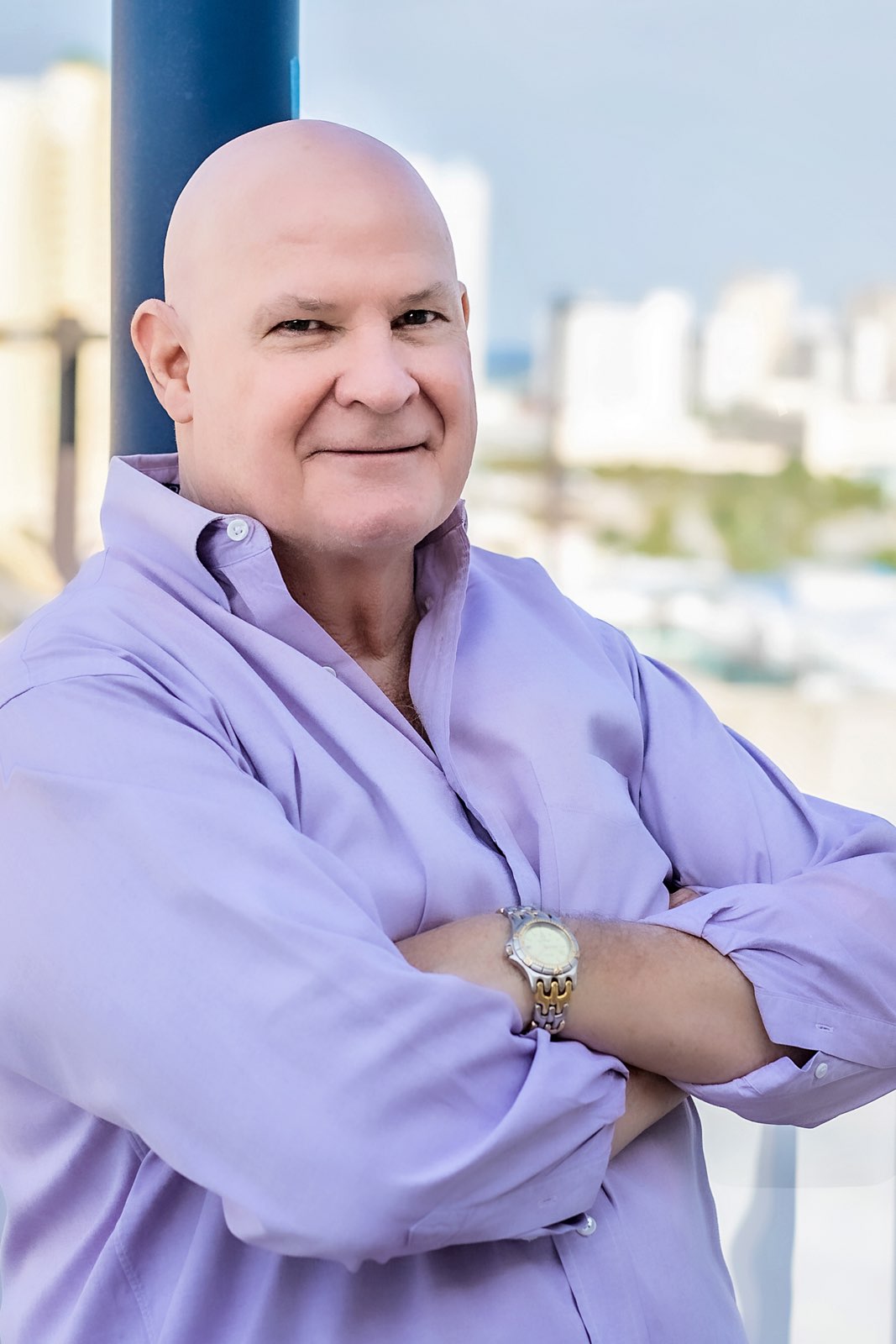
Sign In
Don't Have an Account? Sign Up to Save Favorite Listings, Save Searches & More...
Login using...
Reward yourself with this new construction home with brick finishes. This 4 bedroom, 2 bathroom home boasts 1,668 Sq Ft of heated and cooled living space. Adorned with a brick front exterior, a 2 car garage, Luxury vinyl flooring throughout the living areas, a covered front porch, tasteful finishes, and tray ceilings in the master bedroom and the living room. The spacious open kitchen features granite countertops, matt black stainless steel appliances, a pantry, and a breakfast bar, ideal for culinary adventures and entertaining guests. This split floor plan offers a large master bedroom and a master bathroom with his and her closets, double vanity, a walk-in shower, and a large soaking tub. The additional 3 bedrooms provide plenty of space for family and guests. Other highlights include a large third of an acre lot, 10' ceilings with 12' tray ceilings in the living room, bluetooth garage lights, foam insulation in the walls and roof, wifi smart thermostat, a ring doorbell, and a large laundry room for added convenience. This homes location is convenient to grocery stores, schools, dining and Tyndall Air Force Base. This beautiful home truly is a must see! Call today to schedule your private showing.
Need a Rental Projection?
Our Vacation Rental Income Calculator will give you fast and accurate projections of this home and others. We offer a wide range of Services to fit your needs. -- Call us at (850) 612-8787
Free Rental Income CalculatorDISCLAIMER: IDX information is provided exclusively for consumers' personal, non-commercial use and may not be used for any purpose other than to identify prospective properties consumers may be interested in purchasing. Information Source: Bay County Association Of REALTORS® Multiple Listing Service


