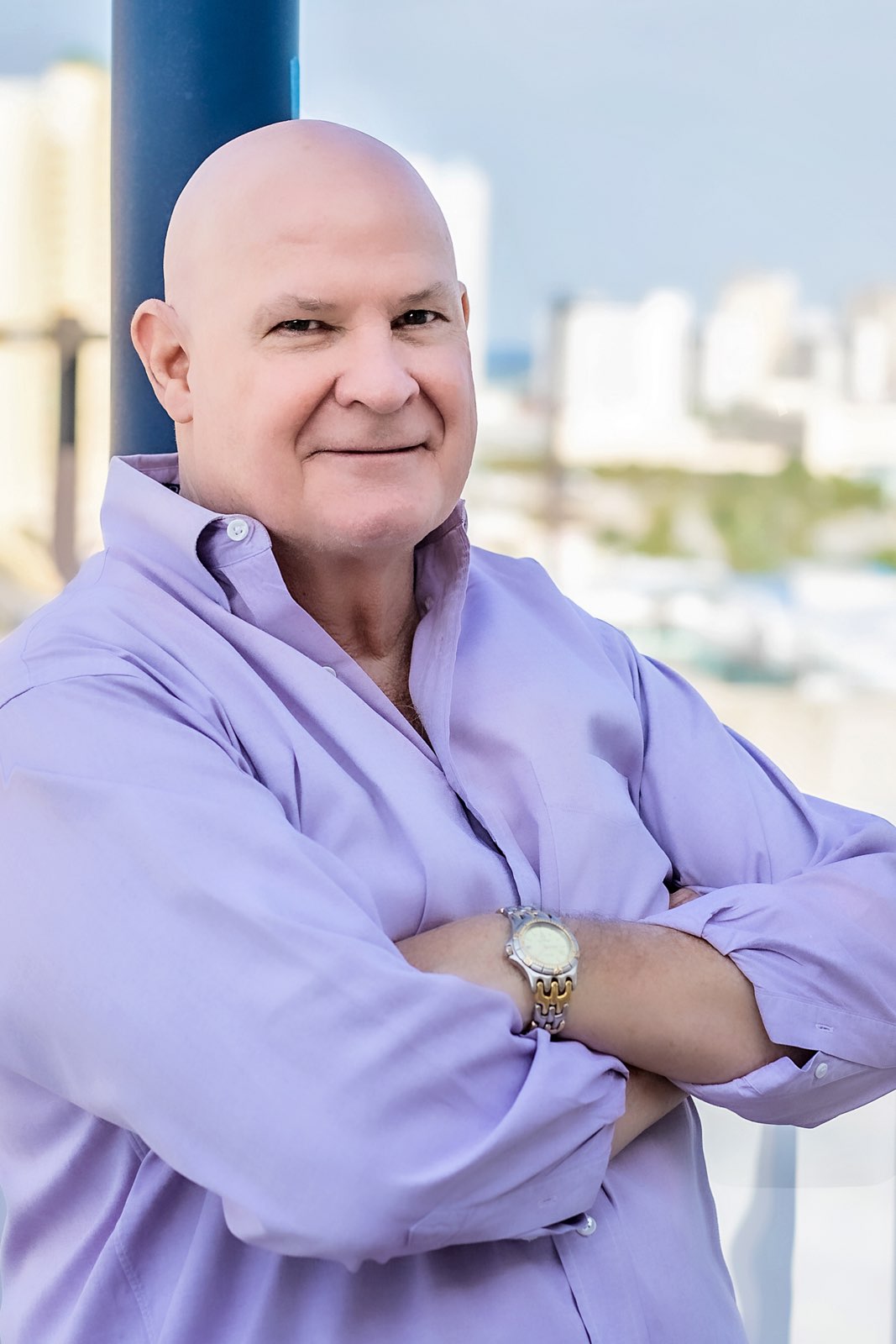
Sign In
Don't Have an Account? Sign Up to Save Favorite Listings, Save Searches & More...
Login using...
This beautiful full brick 3 bedroom 2.5 bath with Office and formal dining room has had many updates throughout! Best of all No HOA fees. The open concept floorplan begins with a spacious kitchen with plentiful cabinets and granite countertops. There is a tile backsplash, big breakfast bar, pantry and dining area. The living room has vinyl plank flooring and a focal point tray ceiling. The master suite has another tray ceiling and leads to the master bath with double vanities, granite countertops,, garden tub, walk in tiled shower and walk in closet. The guest bedrooms are large with nice sized closets. The guest bathroom has a single vanity with granite countertop and a tub/shower. The laundry room is good sized. The 2 car garage has pull down attic stairs and a utility sink. The backyard features an open patio and fenced in backyard. The roof was replaced in 2019 and was upgraded with architectural shingles and Peel and Stick underlayment for an insurance discount. Other upgrades are gutters, sprinkler system, termite bond with Massey Services, new vinyl shake and new shutters. Walking distance to Tommy Smith Elementary and Merritt Brown Middle schools for convenience. Also situated between two outlet roads to access Hwy 231 from either Cherokee Heights Rd or Star Av. A new Publix grocery store was built just down the road for nearby shopping. Close to Harder's Park and Conservation Park for recreation. Make plans to see this home today!
Need a Rental Projection?
Our Vacation Rental Income Calculator will give you fast and accurate projections of this home and others. We offer a wide range of Services to fit your needs. -- Call us at (850) 612-8787
Free Rental Income CalculatorDISCLAIMER: IDX information is provided exclusively for consumers' personal, non-commercial use and may not be used for any purpose other than to identify prospective properties consumers may be interested in purchasing. Information Source: Bay County Association Of REALTORS® Multiple Listing Service


