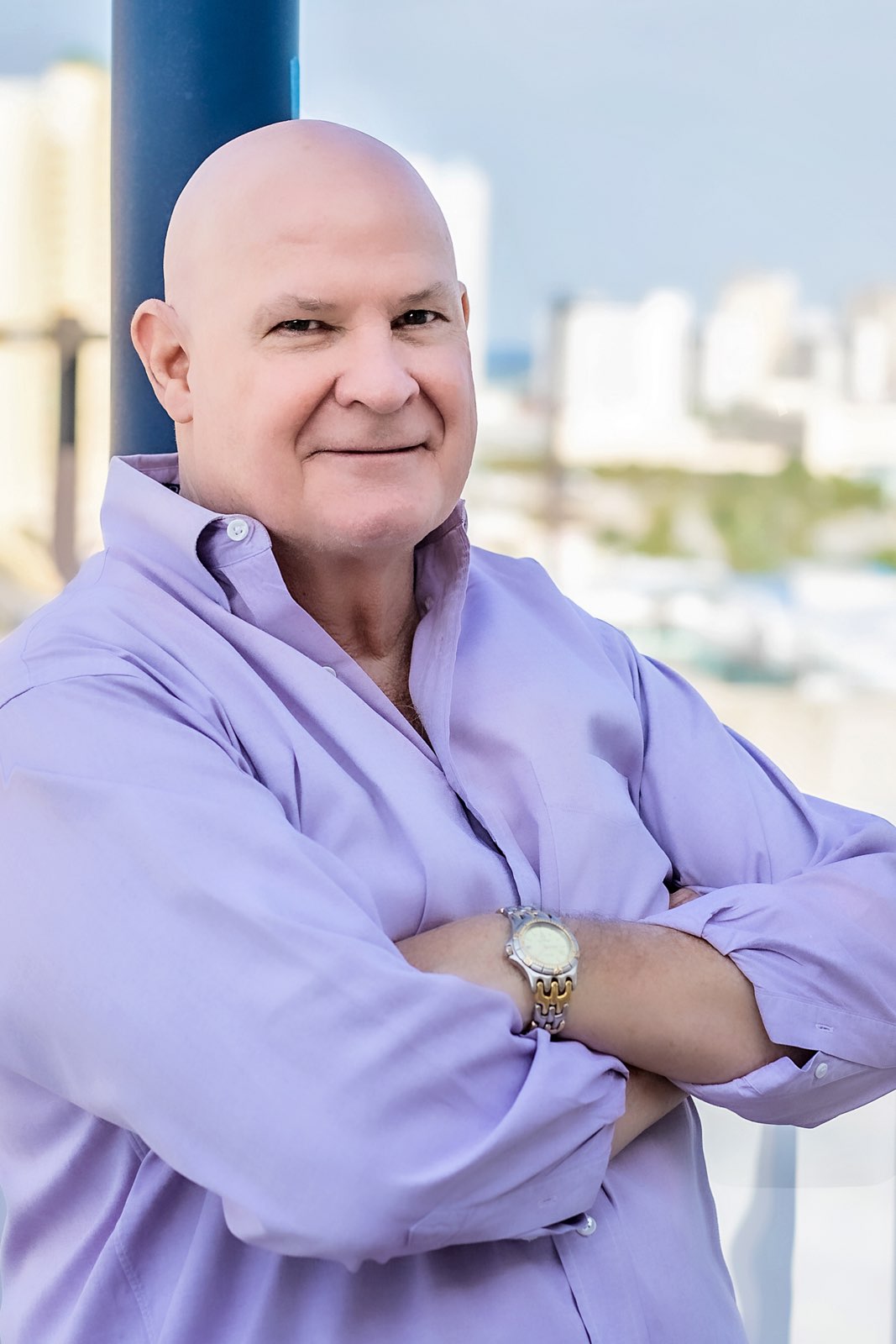
Sign In
Don't Have an Account? Sign Up to Save Favorite Listings, Save Searches & More...
Login using...
Welcome to your dream home in the prestigious Panama Country Club! This exquisite 4 bedroom, 2.5 bath residence offers just under 3300 sqft of luxurious living space, perfectly situated on the lush greens of the golf course. Enjoy serene views in this exclusive community. This spacious home features generously sized bedrooms and baths, providing ample space for family and guests. The private screened-in pool offers a perfect oasis for Florida's sunny days. A huge bonus room provides endless possibilities, ideal for a home gym, movie room, or game room to suit your lifestyle. The open-concept living and dining areas are perfect for gatherings, boasting high ceilings and large windows that flood the space with natural light. The luxurious master suite offers a peaceful retreat with a spa-like en-suite bathroom and walk-in closet. In addition to the huge 2-car garage, a third door accommodates your golf cart, ensuring easy access to the course. The expansive patio and pool area are perfect for outdoor dining and relaxation, overlooking the manicured fairways. This home combines luxury, comfort, and convenience in one of the most sought-after neighborhoods. Don't miss this opportunity to live in Panama Country Club. Contact us today to schedule your private tour and make this stunning property your new home!
Need a Rental Projection?
Our Vacation Rental Income Calculator will give you fast and accurate projections of this home and others. We offer a wide range of Services to fit your needs. -- Call us at (850) 612-8787
Free Rental Income CalculatorDISCLAIMER: IDX information is provided exclusively for consumers' personal, non-commercial use and may not be used for any purpose other than to identify prospective properties consumers may be interested in purchasing. Information Source: Bay County Association Of REALTORS® Multiple Listing Service


