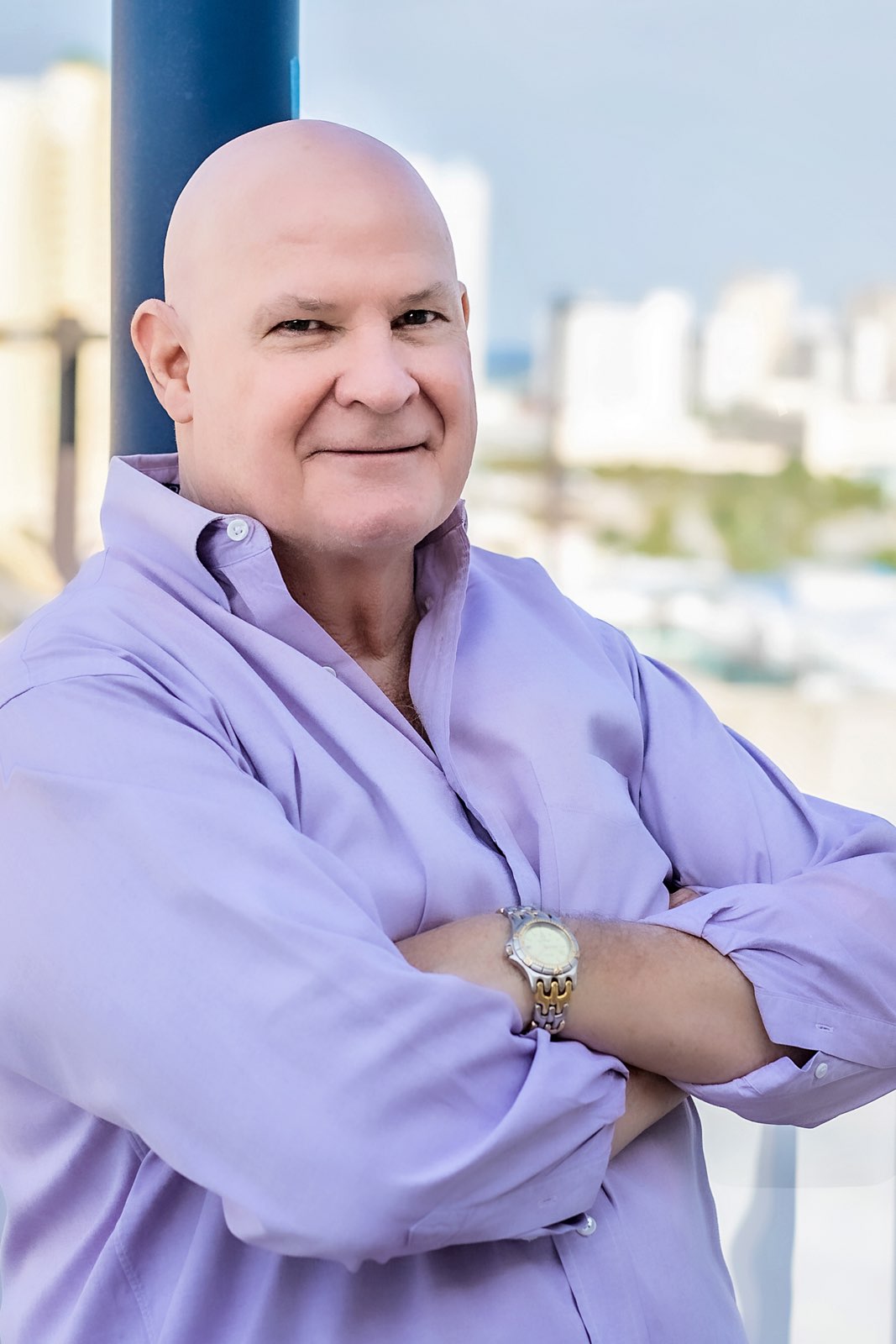
Sign In
Don't Have an Account? Sign Up to Save Favorite Listings, Save Searches & More...
Login using...
The owner pulled out all the stops in this remodel, as the woodwork, doors, framing are all new. The whole home has crown molding (even the closets). New insulation, sheetrock and paint were a must. All the bathrooms have new tile flooring, cabinetry and quartz counters. Did I mention that there are 3 full baths and 1 half bath. The kitchen is brand new and also has gorgeous white cabinets and quartz counters. A new stainless steel appliance package has been installed to convey with the house. A large deep farm sink is ready for cleaning up those garden vegetables and the stove is gas and ready for all the canning and holiday cooking. The huge bonus room has a beautiful stove/heater to keep your feet warm on chilly nights and the built-ins on one wall have a perfect spot for an oversized television. The new master suite is on the first floor and features a walk-in closet and a huge bathroom with double vanity and an oversized walk-in shower. A brand new deck can be accessed directly from the suite. The laundry also part of the new addition. Every nook and cranny is utilized as around every corner there is storage spaces. The second floor is for dreaming with 3 guest bedrooms, another master bedroom suite and another full bath. But wait! There's more! A gorgeous inground pool with a new liner and a waterfall will be yours too! Enclosed and private in a lanai. Just beautiful. There is a large separate garage/building with additional rooms, a bathroom, and a loft. Yes, there is electricity. So many possibilities! There is a large fenced backyard and then all that land for exploring. This is the glam country life you are looking for.
Need a Rental Projection?
Our Vacation Rental Income Calculator will give you fast and accurate projections of this home and others. We offer a wide range of Services to fit your needs. -- Call us at (850) 612-8787
Free Rental Income Calculator
DISCLAIMER: Information Deemed Reliable but not guaranteed. The information being provided is for consumers' personal, non-commercial use and may not be used for any purpose other than to identify prospective properties consumers may be interested in purchasing.
All listings are provided courtesy of the Emerald Coast Association of Realtors, Copyright2024, All rights reserved.
Vendors Member Number : 28325
Listing information last updated on April 29th, 2024 at 11:45am CDT.


