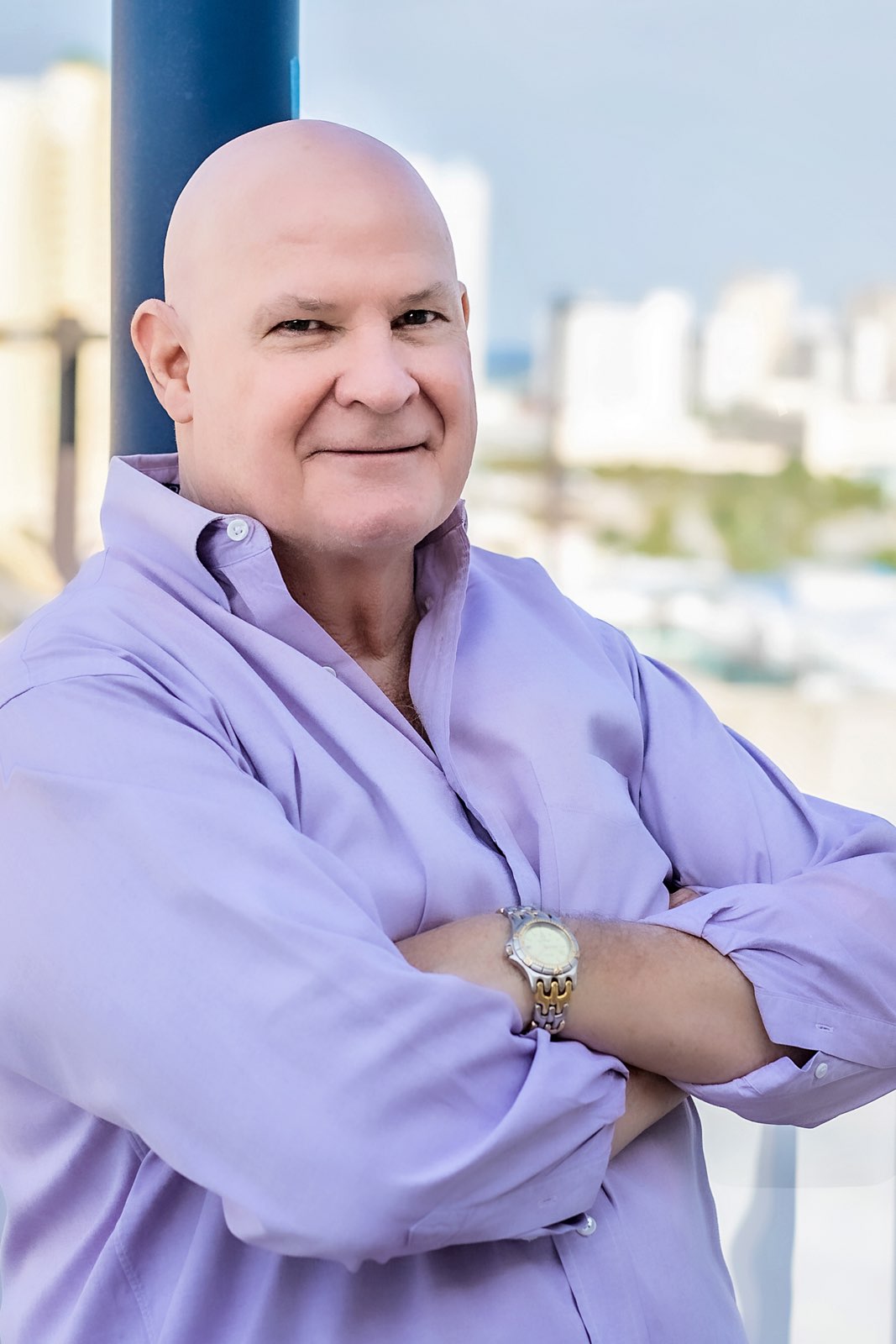
Sign In
Don't Have an Account? Sign Up to Save Favorite Listings, Save Searches & More...
Login using...
In addition to a formal dining room, the home includes a breakfast room and a dedicated office space, maximizing its functionality. Abundant natural light showcases the beautiful hardwood flooring, while the well-appointed kitchen boasts top-tier stainless steel appliances and granite countertops. A screened porch at the rear creates a tranquil space for relaxation and entertainment. Moving to the second floor, a second sitting area, three guest bedrooms, and two baths await. Dormer windows in the metal roof introduce ample natural light, and there is ample storage space throughout. This stylish home has benefited from recent updates, including new exterior paint, light fixtures, fans on the porches, and a new hot water tank. Newly laid pavers connect the rear porch steps to the yard, where an outdoor shower stands ready for sandy feet. A spacious backyard can accommodate a carriage house and pool. WaterColor offers exceptional amenities such as community pools, parks, boardwalks, and a fully stocked boathouse on Western Lake. Residents also enjoy access to an award-winning tennis center, Camp WaterColor for kids, and an exclusive Beach Club featuring bars, a tiki hut, cabanas, and pools overlooking the breathtaking white sandy beach truly incapsulating the unparalleled WaterColor lifestyle.
Need a Rental Projection?
Our Vacation Rental Income Calculator will give you fast and accurate projections of this home and others. We offer a wide range of Services to fit your needs. -- Call us at (850) 612-8787
Free Rental Income Calculator
DISCLAIMER: Information Deemed Reliable but not guaranteed. The information being provided is for consumers' personal, non-commercial use and may not be used for any purpose other than to identify prospective properties consumers may be interested in purchasing.
All listings are provided courtesy of the Emerald Coast Association of Realtors, Copyright2024, All rights reserved.
Vendors Member Number : 28325
Listing information last updated on May 3rd, 2024 at 2:45am CDT.


