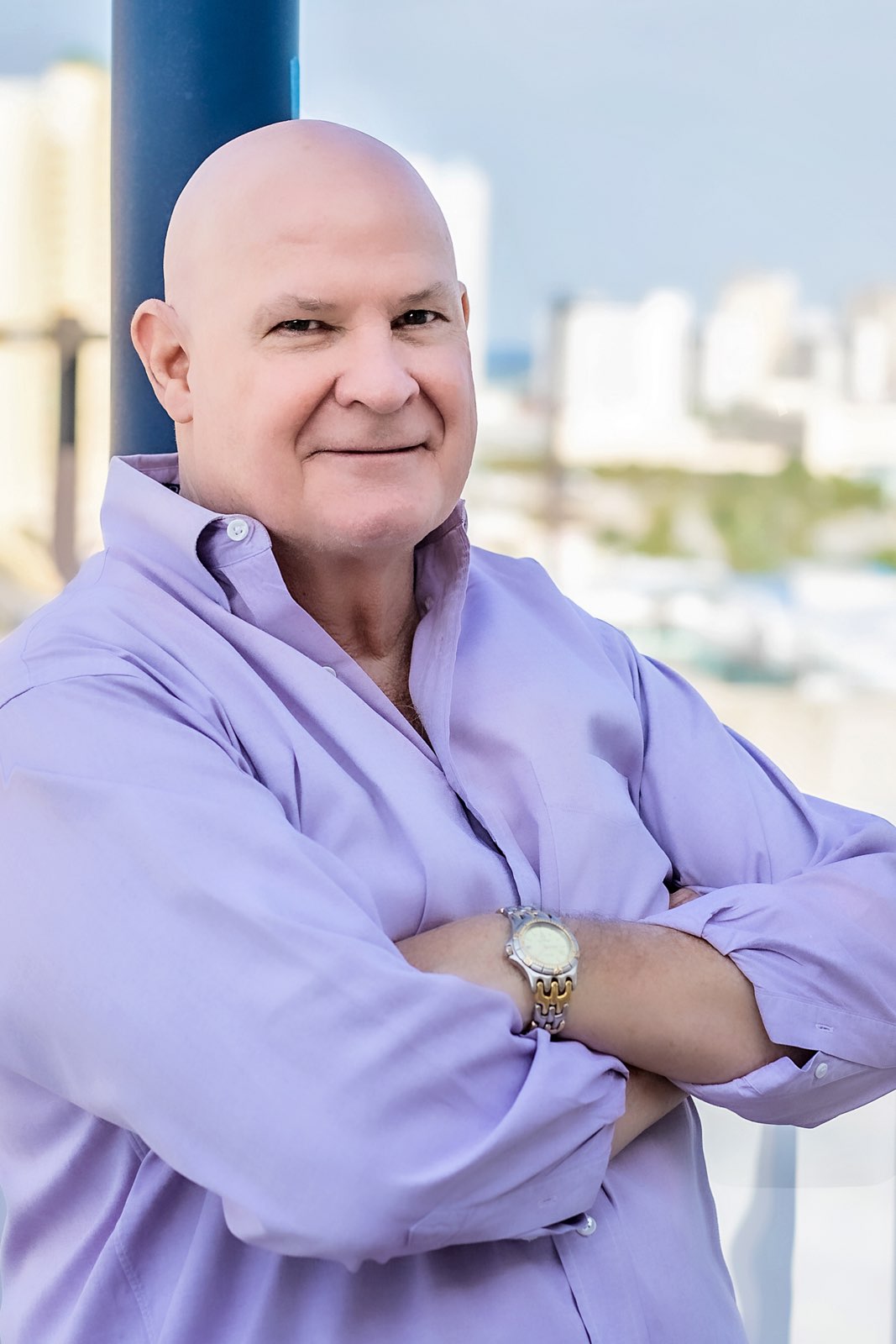
Sign In
Don't Have an Account? Sign Up to Save Favorite Listings, Save Searches & More...
Login using...
recent upgraded lighting and plantation shutters. You'll feel pleased by the intimate setting amid the corner wood burning fireplace where you will enjoy movie nights or visiting with family and friends amid a relaxed conversational setting. Ease of transition from room to room with the living area being open to the dining area and overlooking kitchen. The kitchen features a hop up bar with seating for four, stylish white cabinetry, laminate countertops, stainless steel appliances, tiled backsplash, island, and well-sized pantry. Easy living and ultimate versatility is seen with the split floor plan where youll find both secondary rooms located on the left side of home. Each guest room has ample closet space, one with a ceiling fan, and a full-sized bath separating the two complete with shower/tub combo. There is a full-sized laundry closet located in hallway for convenience. Located on the right is the primary master's suite featuring abundant space making for a practical retreat for owners. Enjoy enough room for oversized bedroom furniture or sitting area highlighted by ceiling fan, and his and her walk-in closets. The masters ensuite is luxuriously spacious containing separate his and her vanities, shower/tub combo, linen closet for storage, and water closet. As you step outside the living space you are welcomed to a serene backyard haven entailing a generous covered patio perfect for taking a break from the heat while enjoying the outdoors. The backyard is both ideal and private with a fully fenced yard, mature shrubberies, and oversaw by hailing oaks. Be delighted by a well-equipped outdoor stucco shed that can serve many purposes for added storage or projects. Excellent home for full-time, part time, or investment use. Great proximity to schools, shopping, healthcare, bases, and of course,..the beautiful beaches! Call for a private showing before you miss this one!
Need a Rental Projection?
Our Vacation Rental Income Calculator will give you fast and accurate projections of this home and others. We offer a wide range of Services to fit your needs. -- Call us at (850) 612-8787
Free Rental Income Calculator
DISCLAIMER: Information Deemed Reliable but not guaranteed. The information being provided is for consumers' personal, non-commercial use and may not be used for any purpose other than to identify prospective properties consumers may be interested in purchasing.
All listings are provided courtesy of the Emerald Coast Association of Realtors, Copyright2024, All rights reserved.
Vendors Member Number : 28325
Listing information last updated on April 28th, 2024 at 3:15pm CDT.


