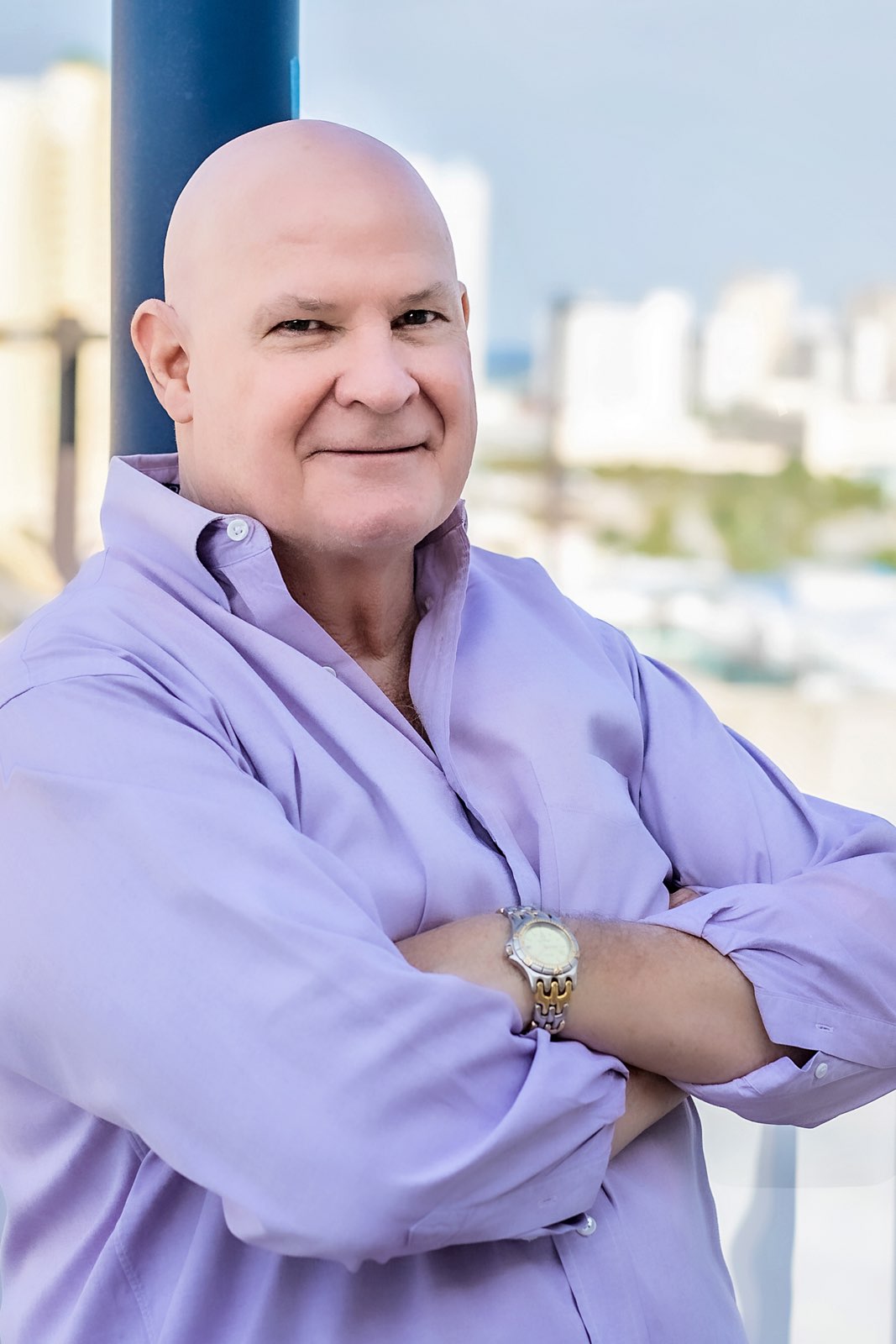
Sign In
Don't Have an Account? Sign Up to Save Favorite Listings, Save Searches & More...
Login using...
appliance cabinet and white subway tile back splash complete the kitchen. A sand room with sink and storage is located by the side entrance of the home, and just beyond is a half bath. The spacious living area includes 2 over-stuffed white slip covered sofas and chairs. A guest bedroom is currently open to the living area, the addition of sliding doors would create privacy for the 4th bedroom. A full bath is also on the first level. 10' ceilings continue on the second level. Den with twin sofas for extra sleeping separate the primary suite from the guest suites. The black iron king bed with luxurious bed linens creates a cozy retreat. Off the primary suite is a private porch. The primary bath features double sinks, beautiful tile shower, and walk-in closet. Two guest bedrooms, each with private baths and walk-in closets are also on this level. From the den, halfway up to the tower is a half bath and refrigerator. Continue ascending the stairs to the enclosed tower that extends above the surrounding rooftops, the perfect office, if needed. Step out on to a balcony with panoramic views of the emerald green waters of Gulf of Mexico and extraordinary sunsets. The main house includes a whole house sprinkler system. Rounding out this masterpiece is the separate one bedroom, one bath guest quarter. Previously built prior to the main house and has been updated. Features include a comfy living area, kitchen, private balcony, and washer dryer. Paved driveway with onsite parking. Excellent location to Seaside town center and amenities.
Need a Rental Projection?
Our Vacation Rental Income Calculator will give you fast and accurate projections of this home and others. We offer a wide range of Services to fit your needs. -- Call us at (850) 612-8787
Free Rental Income Calculator
DISCLAIMER: Information Deemed Reliable but not guaranteed. The information being provided is for consumers' personal, non-commercial use and may not be used for any purpose other than to identify prospective properties consumers may be interested in purchasing.
All listings are provided courtesy of the Emerald Coast Association of Realtors, Copyright2024, All rights reserved.
Vendors Member Number : 28325
Listing information last updated on April 28th, 2024 at 12:30am CDT.


