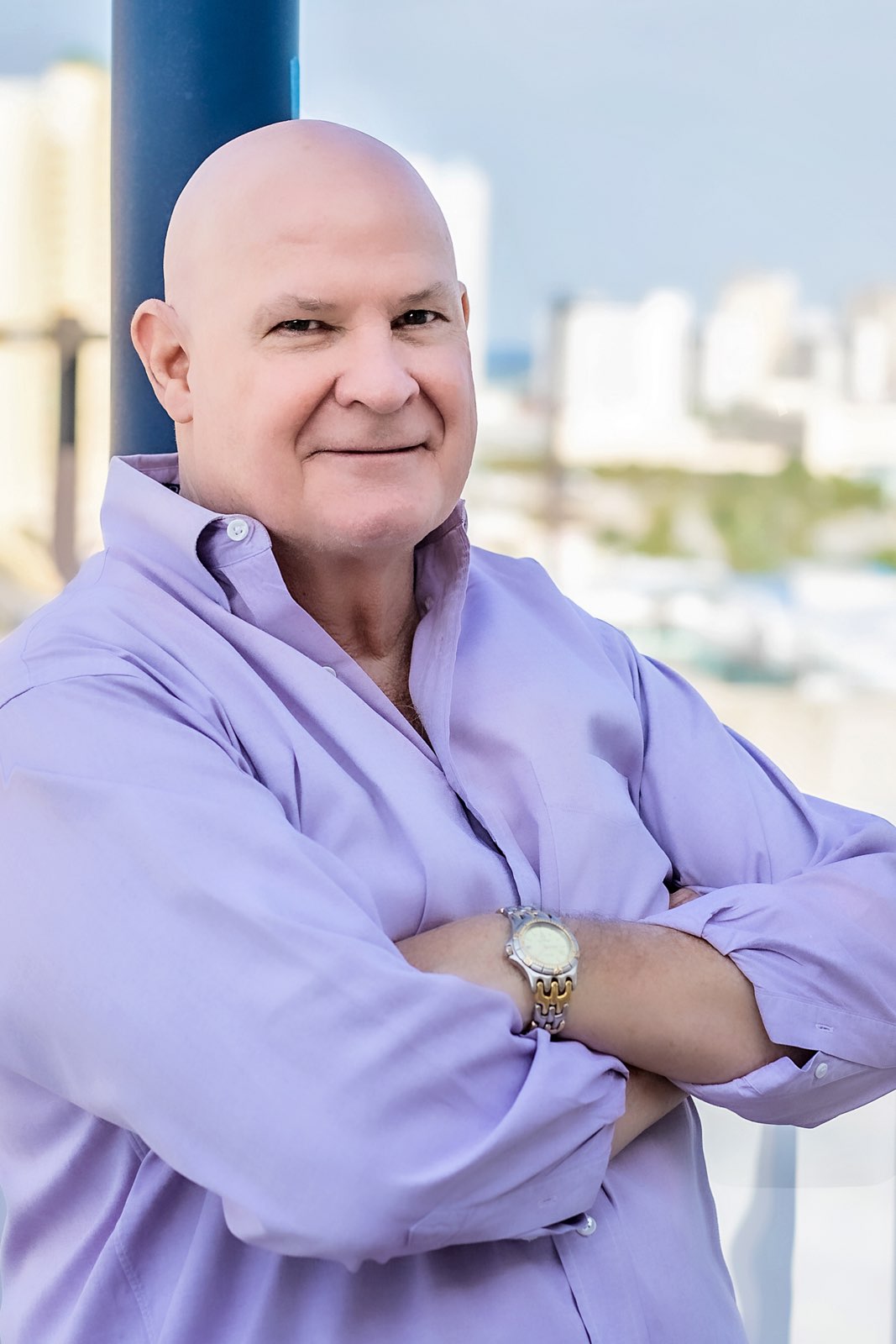
Sign In
Don't Have an Account? Sign Up to Save Favorite Listings, Save Searches & More...
Login using...
shelving, crown molding in main living areas and primary bed + bath, and 8' interior doors. The spacious primary suite is on the first floor, featuring a massive walk-in closet, double vanity, tiled walk-in shower, and freestanding bathtub. The second bedroom is also located on the first floor, with bedrooms 3 and 4 on the second floor, along with 2 full bathrooms, and multi-purpose loft space that could be a media room. Step outside onto the screened porch where you'll find a luxurious summer kitchen with weatherproof nature cast resin cabinets, quartz countertop, and 34" Coyote gas grill with vent hood. This home also includes a pool + spa package for maximizing your outdoor Watersound Origins lifestyle. The Watersound Origins community is one of South Walton's most coveted neighborhoods for its exceptional amenities, beautiful new homes, and prime location. Amenities include the Village Commons pool & fitness center, sports courts, miles of nature trails, dock access to Lake Powell, unlimited golf, and lots of green space for outdoor play. The all new Watersound Town Center brings a new level of excitement and convenience to the community with a Publix Super Market, delicious restaurants, healthcare facilities, a weekly seasonal Farmers Market, and more right at the entrance to the neighborhood! *Pricing for inventory homes include lot premiums and may include optional upgrades. Added options/upgrades and pricing are subject to change.
Need a Rental Projection?
Our Vacation Rental Income Calculator will give you fast and accurate projections of this home and others. We offer a wide range of Services to fit your needs. -- Call us at (850) 612-8787
Free Rental Income Calculator
DISCLAIMER: Information Deemed Reliable but not guaranteed. The information being provided is for consumers' personal, non-commercial use and may not be used for any purpose other than to identify prospective properties consumers may be interested in purchasing.
All listings are provided courtesy of the Emerald Coast Association of Realtors, Copyright2024, All rights reserved.
Vendors Member Number : 28325
Listing information last updated on May 14th, 2024 at 6:30am CDT.


