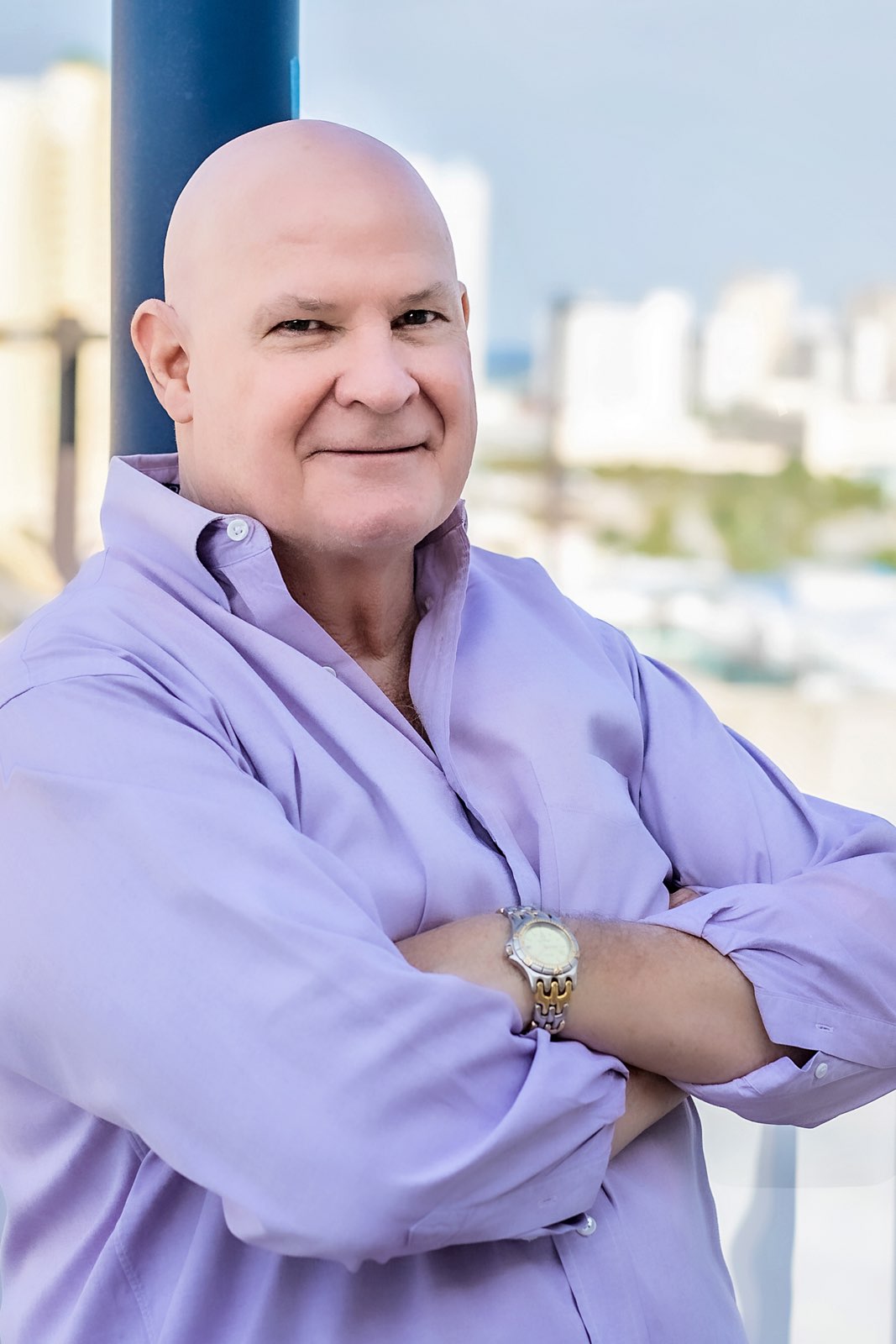
Sign In
Don't Have an Account? Sign Up to Save Favorite Listings, Save Searches & More...
Login using...
This home exemplifies the perfect combination of creativity and lavish living, with no detail left overlooked. It's no wonder it has been featured in Vie's coffee table book Home and the Vie Magazine. This stunning home boasts a gourmet kitchen with state-of-the-art Wolf range appliances and a 12 ft custom-made dining table by the local artisan Luke Langford. Rattan light fixtures set off the bohemian tone for this area and tie all the exquisite features together. The concrete fireplace adds a touch of elegance to the open-concept living area, while the two primary suites, two bunk rooms, and two guest rooms with en-suites cater to every need. Also a movie room, two laundry rooms, and two half baths are just the tip of the iceberg. The rustic surroundings of Northwest Florida inspired the warm wood tones found in the cypress cabinetry and other wood accents throughout the home. The large windows draw in an abundance of natural light, making every corner of this magnificent home shine like the gem it is. The windows also provide a view of the peaceful courtyard from most any vantage point. The multiple porches offer ample space for outdoor living. The grilling porch, conveniently located off the main living area, sleeping porch with cozy fireplace, and the upper porch offers stunning views of Allen Lake and the Gulf. The pool offers endless entertainment options with sun shelf, fountains, and spa with swim-up bar seats. The oversized two-car garage with heated and cooled owners storage adds a touch of convenience. This home is sold fully furnished, including exquisite artwork by Madison Stone, Laurel Galloney, Marisa Silver, and Kimberly Tipton-Valentino. Seize the chance to make this unique and exceptional home yours! It's an ideal choice for families seeking superior quality, privacy, and style, and those who relish watching the sun go down on one of the home's airy and secluded balconies.
Need a Rental Projection?
Our Vacation Rental Income Calculator will give you fast and accurate projections of this home and others. We offer a wide range of Services to fit your needs. -- Call us at (850) 612-8787
Free Rental Income Calculator
DISCLAIMER: Information Deemed Reliable but not guaranteed. The information being provided is for consumers' personal, non-commercial use and may not be used for any purpose other than to identify prospective properties consumers may be interested in purchasing.
All listings are provided courtesy of the Emerald Coast Association of Realtors, Copyright2024, All rights reserved.
Vendors Member Number : 28325
Listing information last updated on April 27th, 2024 at 1:15am CDT.


