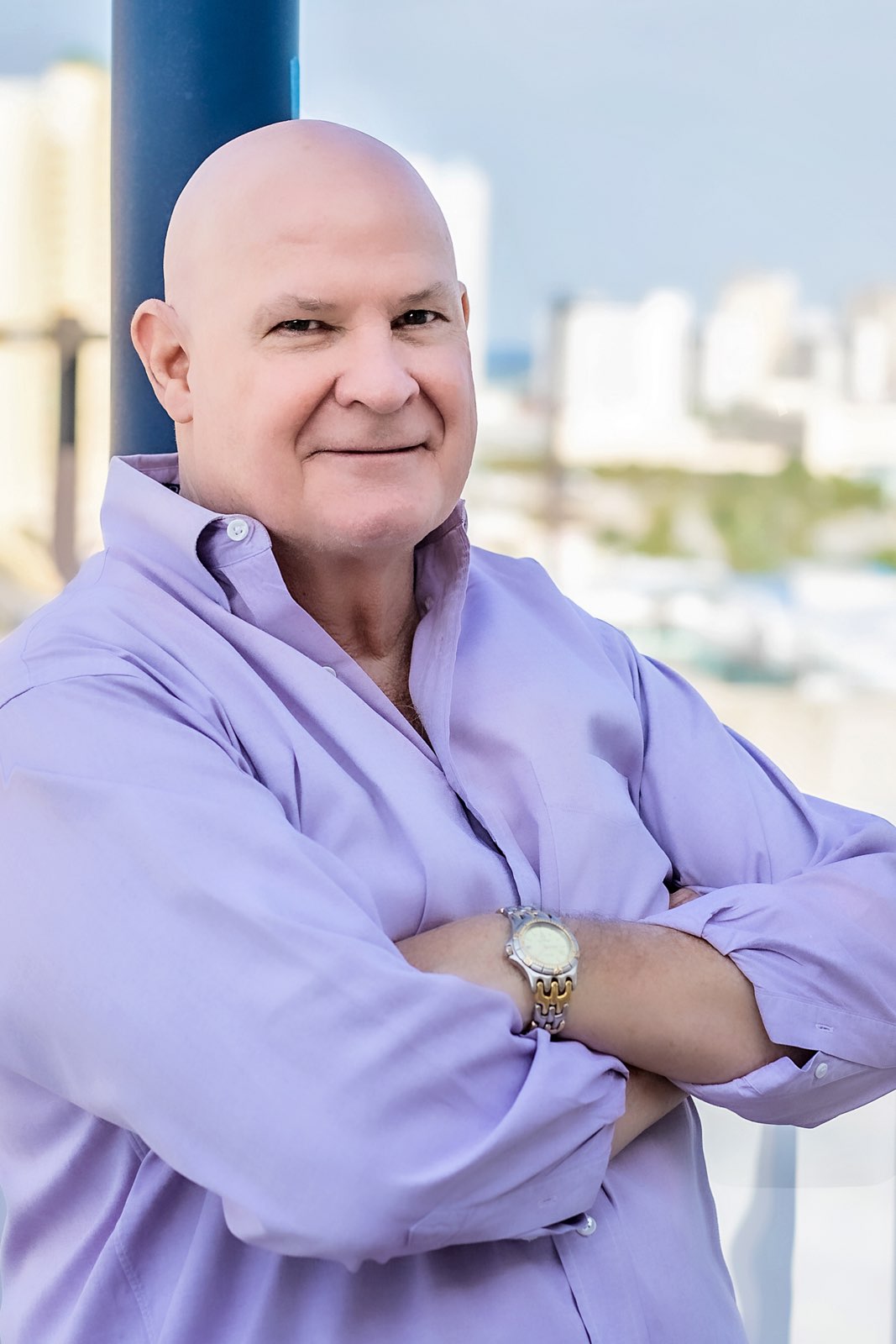
Sign In
Don't Have an Account? Sign Up to Save Favorite Listings, Save Searches & More...
Login using...
The large dining area is open to the living room with a wood-burning fireplace and a sunroom with views of the tiled back patio, golf course, lake, and walking bridge. The spacious kitchen has lots of storage and includes a gas range and a breakfast bar open to a second dining area with a built-in custom cabinet. The master bedroom has built-in cabinetry, a custom built-in leather panel headboard, patio access, and an updated master bath with double vanity, quartz countertops, a large soaking tub, a walk-in frameless shower, and double closets. The second and third bedrooms share a nicely updated hall bathroom. The second bedroom is a nice size, with wood floors and a double closet. The third bedroom is set up as an office with a built-in desk and cabinets, wood floors, and a double closet. A Murphy bed unfolds with ease to accommodate visiting guests or can remain open if you need a full-time third bedroom. There is a large fully equipped laundry room with a sink, that also acts as an extension of the kitchen with matching quartz counters and cabinets. The two-car garage has built-in custom shelving for all of your tools, a workspace, with additional storage shelving, a second refrigerator, and room for your golf cart. The Sandestin Resort boasts more than seven miles of sugar-white sand beach and bayfront property, four championship golf courses, 15 world-class tennis courts, 6 pickleball courts, access to 4 resort swimming pools, a 123-slip marina, water sports, children's programs, a fitness center and spa, 65,000 square feet of meeting space and The Village of Baytowne Wharf a pedestrian village featuring a host of boutique shops, casual and fine dining restaurants, nightclubs and bars that come alive with strolling musicians, street performers, dancing fountains and lively festivals and events. Everything within the resort's gates is accessible by golf cart or bicycle.
Need a Rental Projection?
Our Vacation Rental Income Calculator will give you fast and accurate projections of this home and others. We offer a wide range of Services to fit your needs. -- Call us at (850) 612-8787
Free Rental Income Calculator
DISCLAIMER: Information Deemed Reliable but not guaranteed. The information being provided is for consumers' personal, non-commercial use and may not be used for any purpose other than to identify prospective properties consumers may be interested in purchasing.
All listings are provided courtesy of the Emerald Coast Association of Realtors, Copyright2024, All rights reserved.
Vendors Member Number : 28325
Listing information last updated on May 5th, 2024 at 10:45am CDT.


