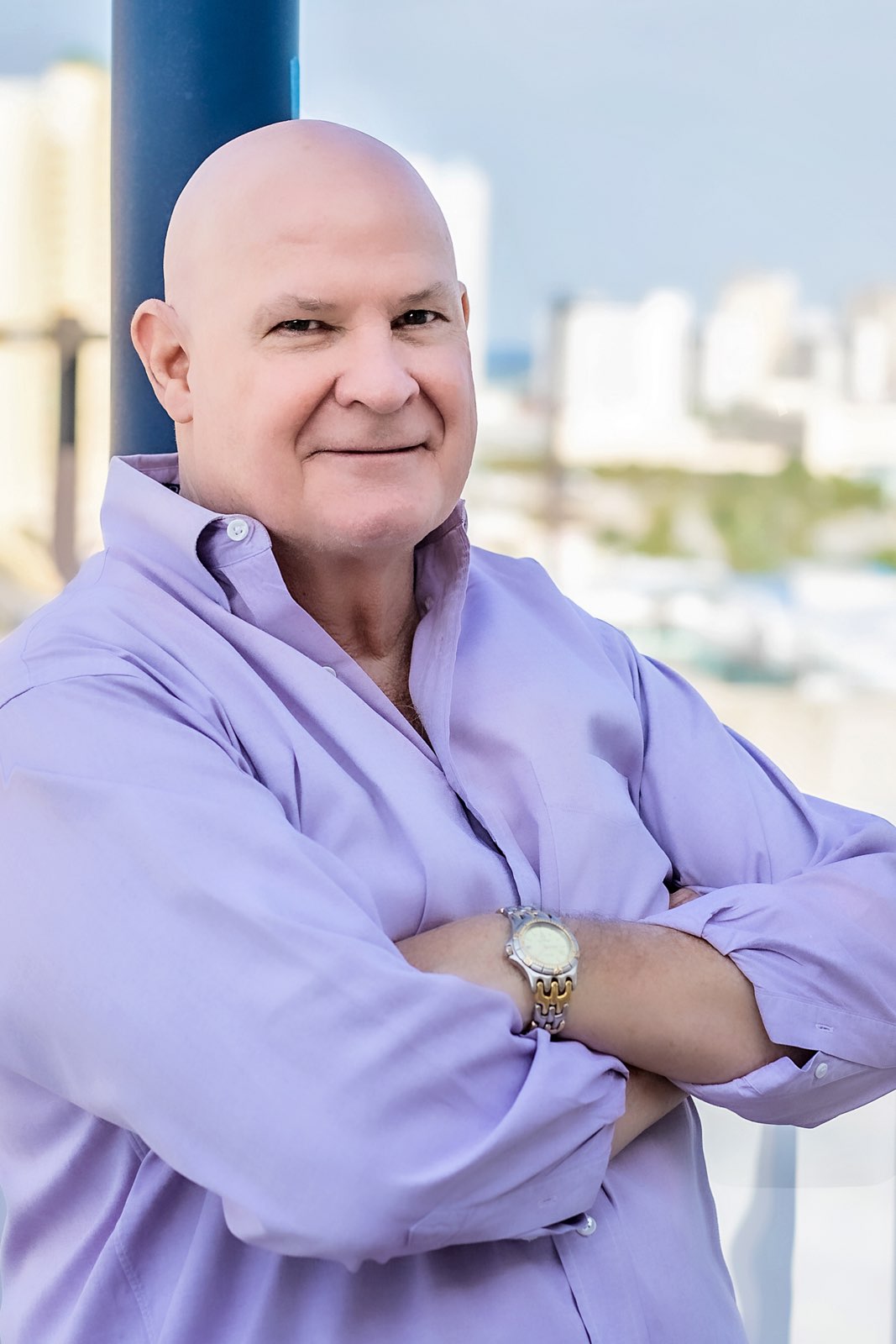
Sign In
Don't Have an Account? Sign Up to Save Favorite Listings, Save Searches & More...
Login using...
Upon arrival, you'll be greeted by a spacious front porch and elegant French door entryway. Inside, the family room exudes charm with shiplap walls and luxurious 5" Shaw wood floors. The chef-inspired kitchen is a culinary dream, featuring GE Profile stainless steel appliances, including a Café gas cooktop, complemented by soft-close bisque cabinets and exquisite White Ice countertops, accentuated by a stylish baroque backsplash. Additional kitchen highlights include lazy susans, a trash pull-out, and a generous pantry. Adjacent to the kitchen, a hallway leads to the laundry and powder room, featuring an upgraded cabinet and granite countertop for added elegance and storage. This home offers abundant room for additional items, including a deep closet under the stairs that could function perfectly as an owner's closet. Step outside through the patio door onto the expansive screened-in back porch, one of the largest in Highland Parks. Finished with an upgraded wood door, it leads to a paver path and area which is perfect for an outdoor cooking. From here, you can enjoy a spacious backyard and access a nature trail leading to the resort-style pool and hot tub. This home also features a convenient outdoor shower for rinsing off after a day of outdoor activities. Retreat to the primary bedroom, complete with a generously sized en-suite bathroom featuring a large walk-in closet, porcelain tile, and a combination shower complete with both a handheld and rainhead, enclosed in a frameless enclosure. Additional features of this home include a one-car garage, an energy-efficient tankless water heater, a security system, 8-foot solid doors, 8-inch faucet spreads on all sinks, and craftsman-style trim throughout. Ascend the staircase adorned with solid oak treads to reach the second floor, where a spacious landing awaits. Here, you'll discover a delightful bedroom with a sizable walk-in closet and an en-suite bathroom for added privacy. Additionally, two bedrooms located at the front of the home offer access to a second-floor balcony, providing a perfect spot to enjoy refreshing breezes and stunning sunset painted skies. These bedrooms share a well-appointed hall bathroom featuring a double vanity and water closet for added convenience. Residents of Highland Parks enjoy an array of exceptional amenities, including a seasonally heated resort-style pool, hot tub, outdoor covered area with gas grills and TV, well-lit streets adorned with charming streetlights, and convenient pet stations. Nearby beach access points at Ed Walline, Gulfview Heights, and Blue Mountain Beach ensure endless opportunities for sun and surf, while Gulf Place offers a vibrant mix of shopping and dining experiences. Presented in staging and sold unfurnished, this home offers the flexibility to customize according to your unique taste and style preferences. Don't miss the chance to experience the unparalleled lifestyle offered within the community of Highland Park on 30A. All information provided is deemed reliable but not guaranteed. Buyer is advised to independently verify the accuracy of all information deemed important to them.
Need a Rental Projection?
Our Vacation Rental Income Calculator will give you fast and accurate projections of this home and others. We offer a wide range of Services to fit your needs. -- Call us at (850) 612-8787
Free Rental Income Calculator
DISCLAIMER: Information Deemed Reliable but not guaranteed. The information being provided is for consumers' personal, non-commercial use and may not be used for any purpose other than to identify prospective properties consumers may be interested in purchasing.
All listings are provided courtesy of the Emerald Coast Association of Realtors, Copyright2024, All rights reserved.
Vendors Member Number : 28325
Listing information last updated on April 27th, 2024 at 3:30pm CDT.


