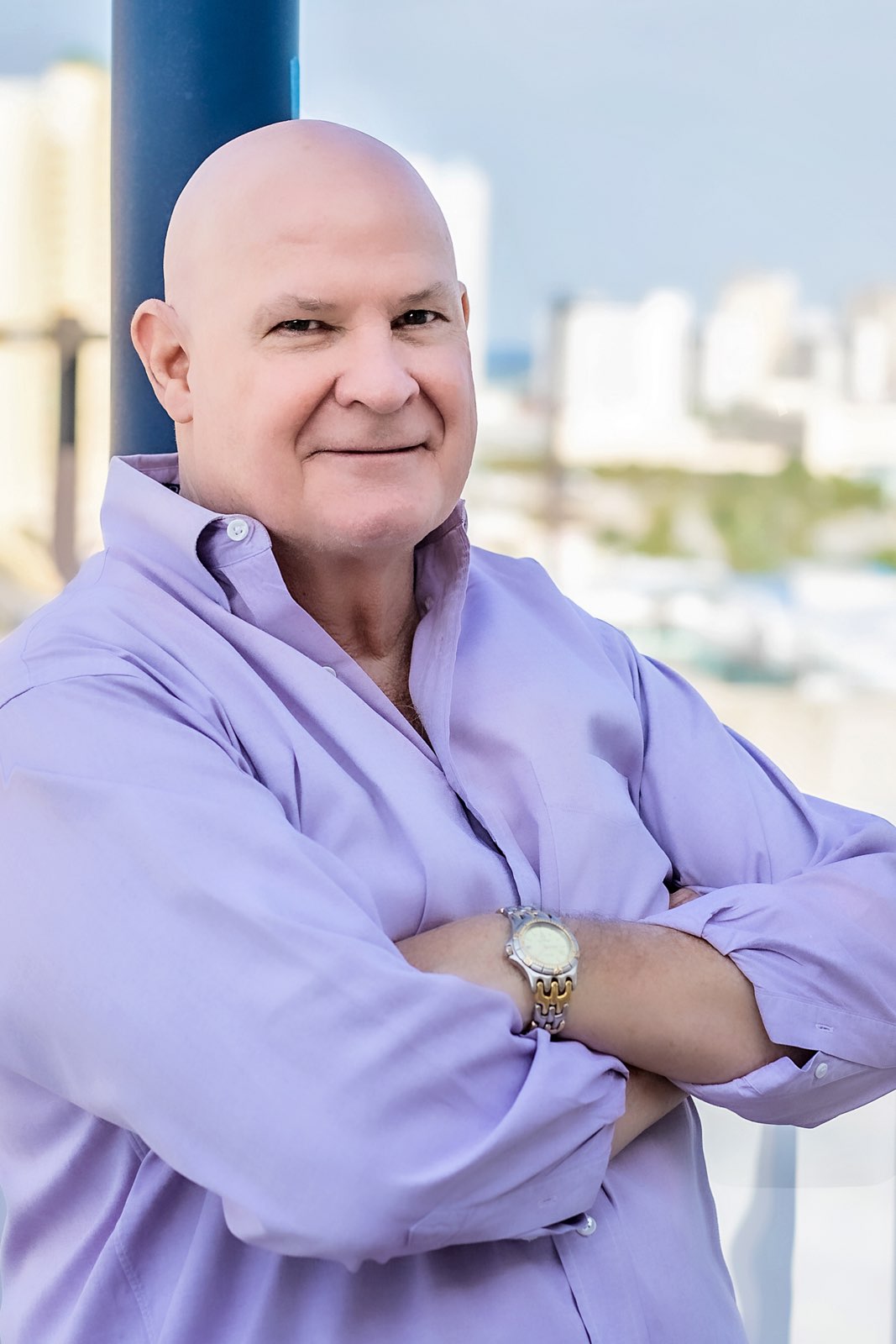
Sign In
Don't Have an Account? Sign Up to Save Favorite Listings, Save Searches & More...
Login using...
The interior is equally impressive, boasting 12-foot ceilings, custom sawn-oak flooring, and expansive windows that flood the chandelier-lit living spaces with natural light. The decor's cool white palette, coupled with a cozy window seat and elegant furnishings, cultivates an atmosphere of serene tranquility. The home is an entertainer's dream, featuring a formal dining room ideal for festive gatherings, a glass-enclosed wine room with its own separate environmental cooling and humidity control system, capable of showcasing up to 2,000 bottles, as well as a wet bar equipped with an ice maker and beverage cooler. The gourmet kitchen, a true design feat, offers a curving bar for engaging cooking experiences, sleek Marquis Cabinetry, high-grade Namibian marble countertops, and premium stainless steel appliances, including an induction cooktop and double oven. The butler's pantry provides ample storage and a discreet space for additional appliances. Upstairs, four spacious bedrooms offer versatility for guests, a home office, or a media room. Among these, one unfolds as an exquisite private guest suite, offering an exclusive retreat complete with its own cozy sitting area, well-equipped kitchenette, and serene bedroom. This enclave is ideal for guests, affording them a luxurious pocket of privacy and independence. The master suite is a sanctuary with a gas fireplace, picture-perfect views of the bayou, and a luxurious ensuite bathroom featuring a marble steam shower and claw-foot tub. Comfort and security are paramount in this residence. Year-round climate control is managed effortlessly with three split air-conditioning units, complemented by a Generac whole home generator and an EcoWater whole home purification system, ensuring both purity and uninterrupted comfort. The home's security is unrivaled, featuring advanced systems, comprehensive privacy fencing. Beyond the private luxuries, the community offers an array of amenities, including an infinity-edge pool, clubhouse, fitness center, and a playground. This elevates living here from merely a home to a comprehensive lifestyle experience.
Need a Rental Projection?
Our Vacation Rental Income Calculator will give you fast and accurate projections of this home and others. We offer a wide range of Services to fit your needs. -- Call us at (850) 612-8787
Free Rental Income Calculator
DISCLAIMER: Information Deemed Reliable but not guaranteed. The information being provided is for consumers' personal, non-commercial use and may not be used for any purpose other than to identify prospective properties consumers may be interested in purchasing.
All listings are provided courtesy of the Emerald Coast Association of Realtors, Copyright2024, All rights reserved.
Vendors Member Number : 28325
Listing information last updated on April 30th, 2024 at 12:15pm CDT.


