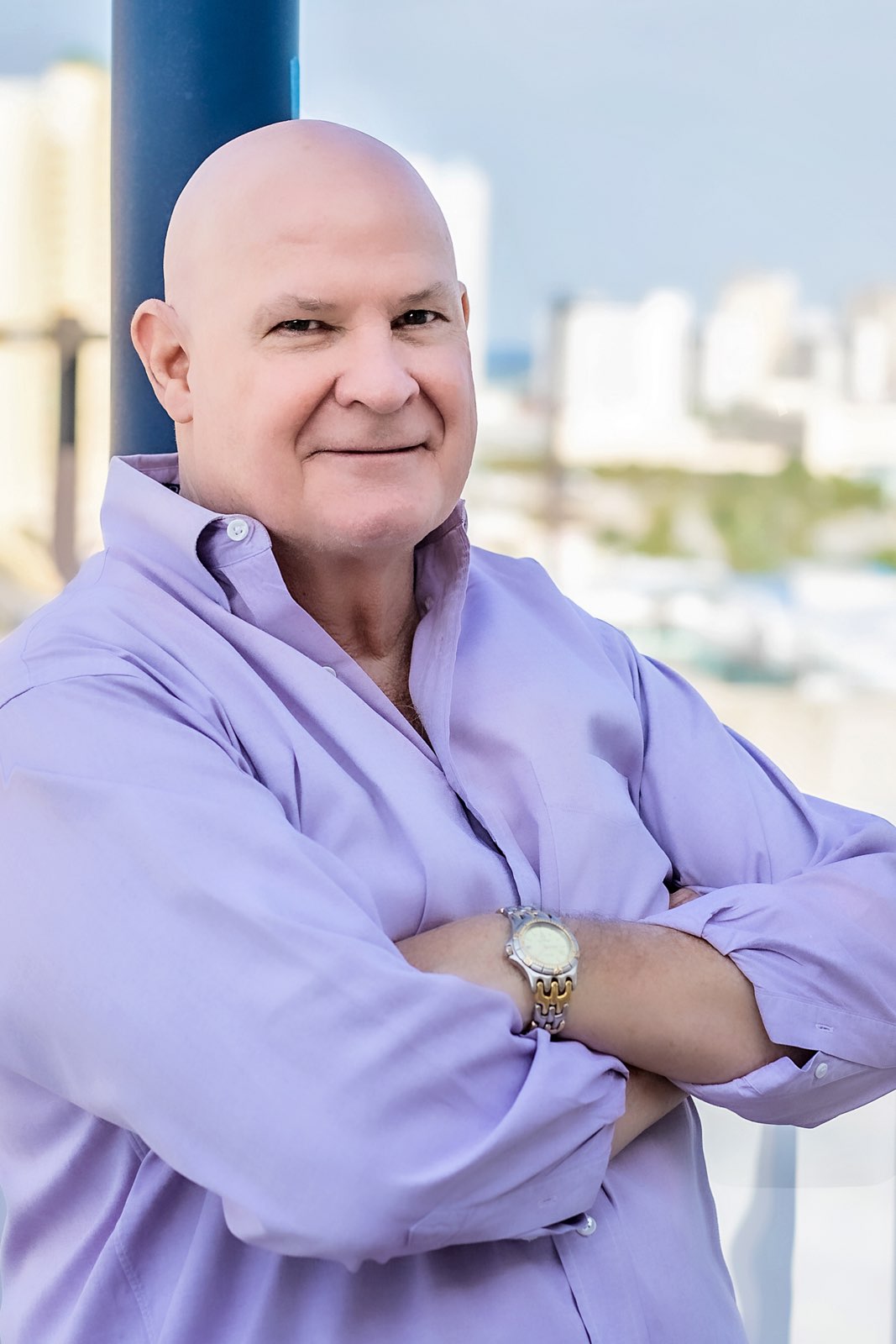
Sign In
Don't Have an Account? Sign Up to Save Favorite Listings, Save Searches & More...
Login using...
culinary masterpiece with custom oak cabinetry, marble surfaces, and monogram appliances. Throughout the house white oak wire brushed plank flooring exudes sophistication. The first floor hosts the master suite and two guest rooms each with on suite baths. The master bath is a spa retreat, with walls wrapped in white marble, an oversized dual shower, and a floating soaking tub. Upstairs, two additional guest rooms with private baths await accompanied by a living area opening to a covered porch with breathtaking Bay views Completing this exquisite package is a private guest suite above the three car garage, featuring a full bath and morning kitchen. Seize the opportunity to own a new legacy Bayfront home on one of the areas most premier lots. Welcome to unparalleled coastal living. Property offered unfurnished - photos are staged.
Need a Rental Projection?
Our Vacation Rental Income Calculator will give you fast and accurate projections of this home and others. We offer a wide range of Services to fit your needs. -- Call us at (850) 612-8787
Free Rental Income Calculator
DISCLAIMER: Information Deemed Reliable but not guaranteed. The information being provided is for consumers' personal, non-commercial use and may not be used for any purpose other than to identify prospective properties consumers may be interested in purchasing.
All listings are provided courtesy of the Emerald Coast Association of Realtors, Copyright2024, All rights reserved.
Vendors Member Number : 28325
Listing information last updated on April 28th, 2024 at 12:15pm CDT.


