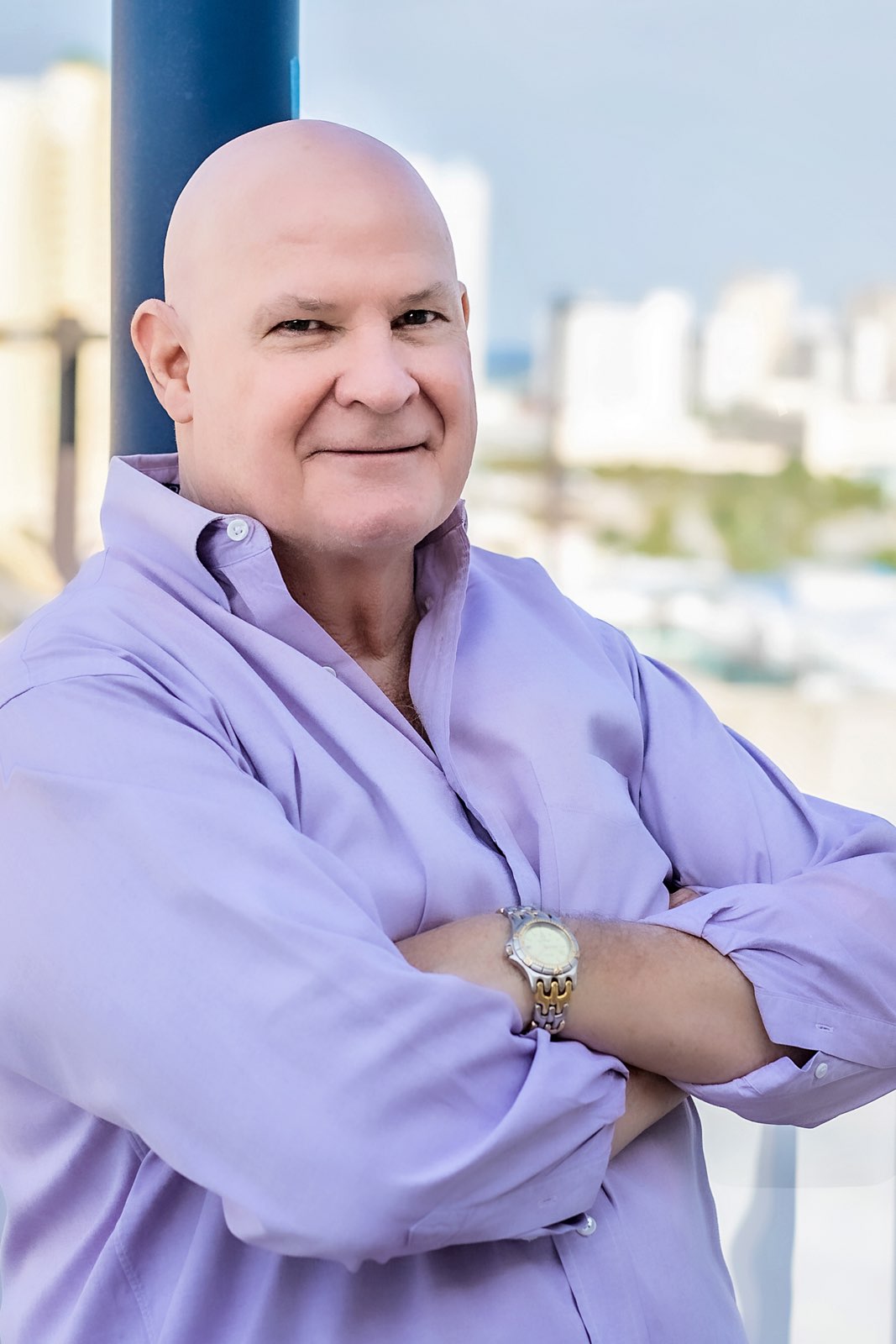
Sign In
Don't Have an Account? Sign Up to Save Favorite Listings, Save Searches & More...
Login using...
creating a spa-like experience. Inside, you'll find 10' ceilings, custom cabinets and tile, hardwood flooring, and top-of-the-line Thermador appliances, catering to the needs of any chef. The expansive lower and upper decks overlooking Tresca Lake provide ample space for entertaining and relaxation. Step outside and enjoy the raised spa and heated saltwater pool, perfect for refreshing dips or unwinding under the sun. The outdoor living areas also feature a summer kitchen and a TV wall, ensuring a delightful space for hosting guests and creating lasting memories. The two-car garage offers convenient storage for vehicles, bikes, and beach toys. The Cove at Tresca Lake is a stunning boutique development featuring five luxurious new homes. Nestled between Tresca Lake, Eastern Lake, and the Gulf of Mexico, this community offers a harmonious blend of beach relaxation and outdoor adventure. Each home is meticulously designed with high-end finishes, including shiplap walls and vaulted wood accent ceilings, evoking a cozy yet sophisticated atmosphere. Don't miss out on owning a slice of paradise on 30A. Schedule a private showing today and experience the ultimate in luxury coastal living!
Need a Rental Projection?
Our Vacation Rental Income Calculator will give you fast and accurate projections of this home and others. We offer a wide range of Services to fit your needs. -- Call us at (850) 612-8787
Free Rental Income Calculator
DISCLAIMER: Information Deemed Reliable but not guaranteed. The information being provided is for consumers' personal, non-commercial use and may not be used for any purpose other than to identify prospective properties consumers may be interested in purchasing.
All listings are provided courtesy of the Emerald Coast Association of Realtors, Copyright2024, All rights reserved.
Vendors Member Number : 28325
Listing information last updated on April 28th, 2024 at 5:00pm CDT.


