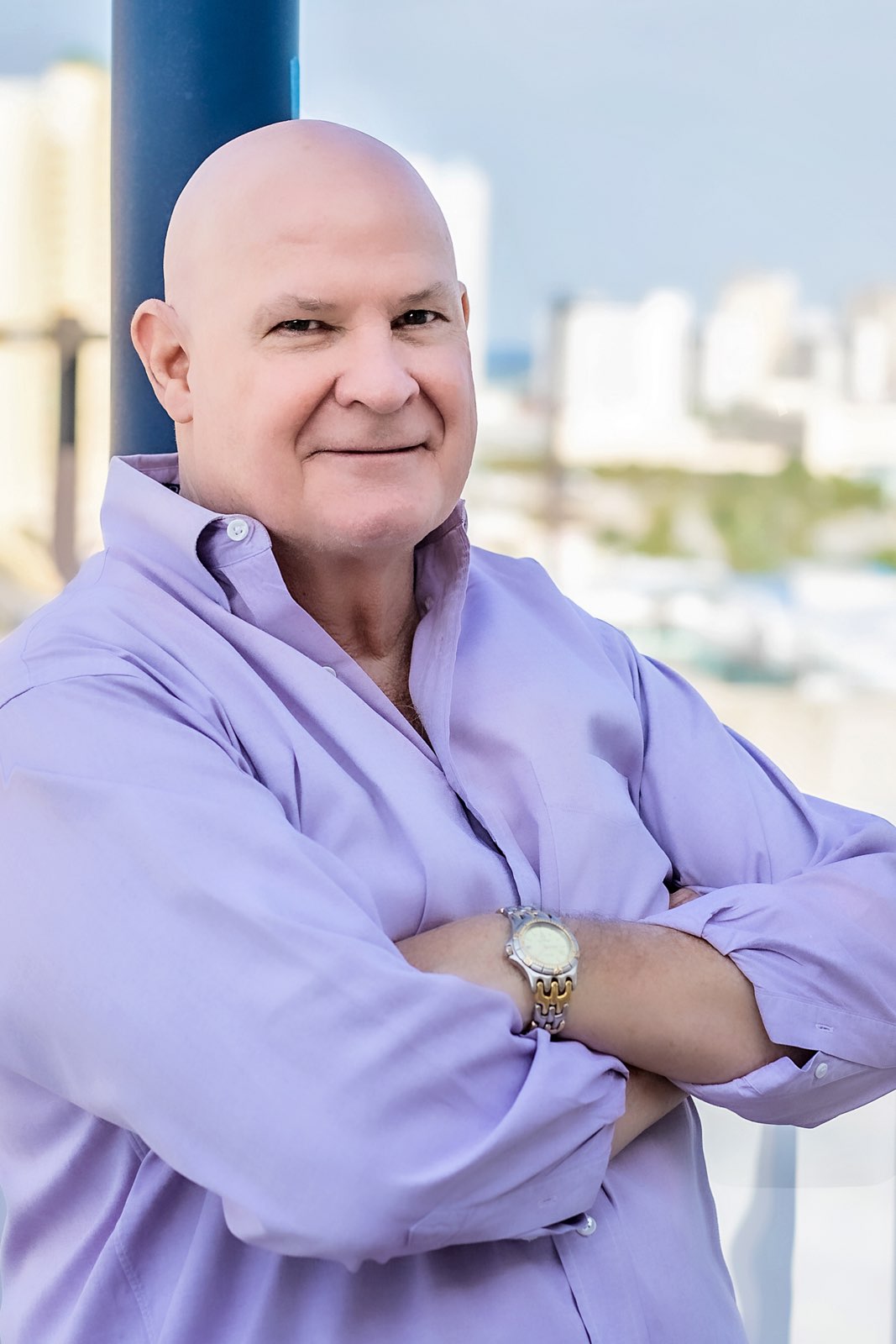
Sign In
Don't Have an Account? Sign Up to Save Favorite Listings, Save Searches & More...
Login using...
that could easily become an outdoor kitchen. The great room spans 23 feet across the front of the home, plenty of room for varying configurations. Currently one end is set up as an office, and could also be a dining area. Tile and laminate flooring throughout, and Spanish lace textured ceilings - no carpet, no popcorn! The kitchen is the heart of the home, completely renovated in 2012 and appointed with stainless appliances including a gas cooktop and electric convection oven. The refrigerator is nearly new, just 2 years old. Additional cabinetry opens to the living room for extra storage. The sunroom off the kitchen could be many things, a third bedroom or office if heating/cooling is added, a conservatory for your favorite plants, a cat room? Let your imagination soar! The side door off the sunroom opens to a sizable laundry room with shelving. The primary bedroom suite is doubled in size by a sitting area graced by a new electric fireplace, large walk-in closet and separate entrance through sliding glass doors to the back yard. It could become a rental with a separate entrance, or separate quarters for an in-law. The second bedroom is a good size as well, with plenty of room for a desk. The spacious bathroom, also updated in 2012, features dual bowl sinks, a tub/shower combo, a separate shower and a linen closet. The large backyard is an oasis perfect for parties. The crown jewel is a sparkling pool with a new liner in 2021 and currently protected by a top of the line cover for the winter, plus a new pool pump in 2023. The pool adjoins a large deck with a tiki hut providing electrical power, many boards in the deck were recently replaced and the whole deck painted. Patio shade is provided by a roll-out awning with remote control. Don't forget the double fire pit in the lawn, and a "corral" that could become a dog run. This yard is an entertainer's dream or a personal getaway awaiting your special touch. Other upgrades include a Trane HVAC in 2018; dual pane windows in 2011 with reflective coating for privacy; gas hot water heater 2012; metal roof 2012; front and back doors are steel, back is new in 2023; new garage door with remote in 2023 as well. The one-car garage provides shelving and a workbench. There is a large shelved storage passthrough between the garage and the backyard, perfect for storing pool chemicals and equipment. And the home is solid as they come, concrete block with vinyl siding. Buyers should verify any information deemed important. Make your showing reservation today!
Need a Rental Projection?
Our Vacation Rental Income Calculator will give you fast and accurate projections of this home and others. We offer a wide range of Services to fit your needs. -- Call us at (850) 612-8787
Free Rental Income Calculator
DISCLAIMER: Information Deemed Reliable but not guaranteed. The information being provided is for consumers' personal, non-commercial use and may not be used for any purpose other than to identify prospective properties consumers may be interested in purchasing.
All listings are provided courtesy of the Emerald Coast Association of Realtors, Copyright2024, All rights reserved.
Vendors Member Number : 28325
Listing information last updated on May 5th, 2024 at 1:00pm CDT.


