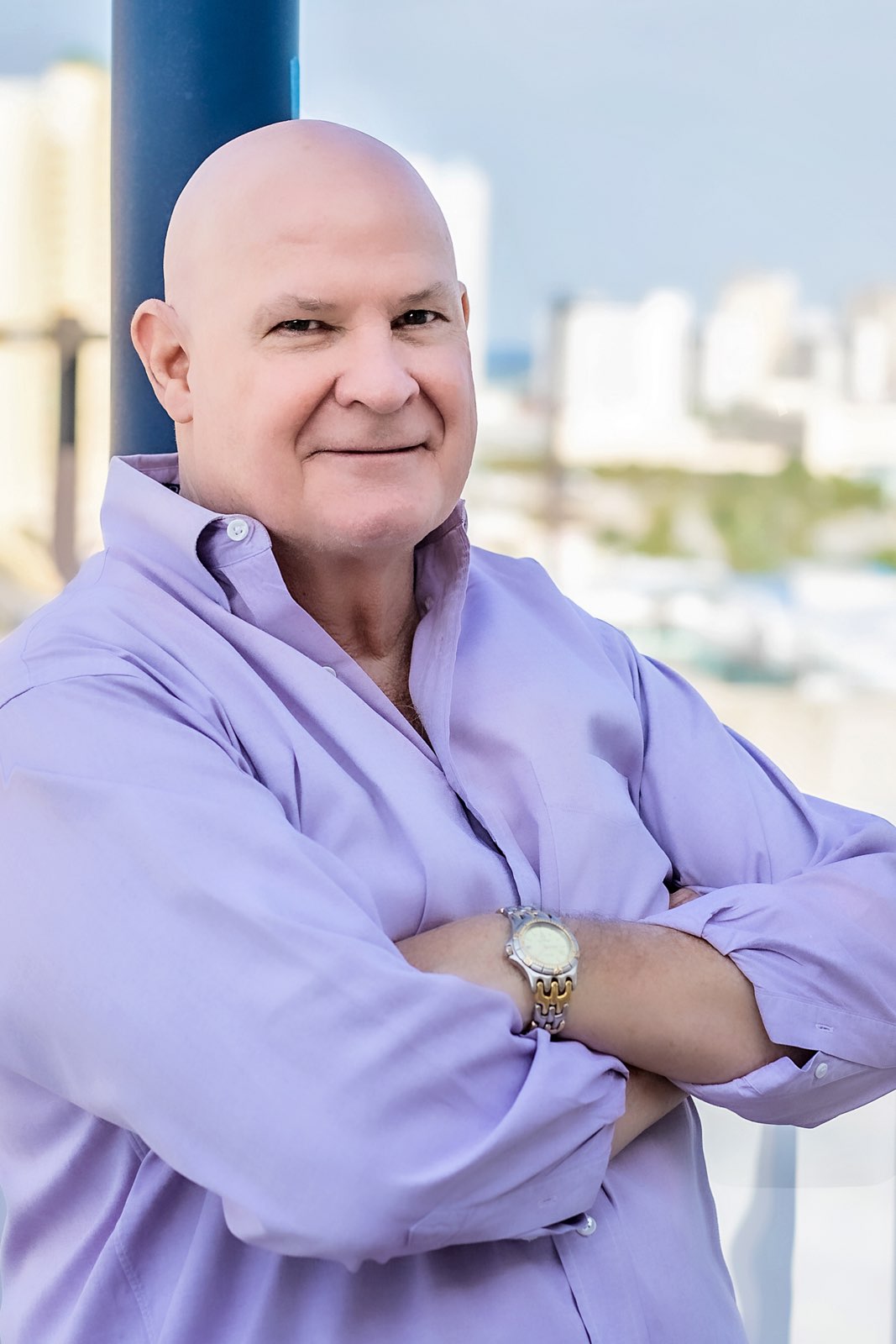
Sign In
Don't Have an Account? Sign Up to Save Favorite Listings, Save Searches & More...
Login using...
Microwave, Bosch Fridge, Quartz Countertops throughout, 10 Foot Ceilings throughout, Grohe Fixtures throughout the home...the list goes on! Upon entry to the home you have the Professionally designed Laundry and Powder Room to your left and right. The home opens up in to a well laid out open floor plan with the kitchen living and dining areas blended together all overlooking the pool and outdoor area of the home. The Primary Bedroom is on the main level of the home and boasts direct, private access to the pool deck, with a large walk-in closet, ensuite bath featuring dual vanities, garden tub and a luxurious shower. Upstairs you have the remaining 4 bedrooms each facing the 4 cardinal directions, offering a unique perspective and experience. The South and West Guest Bedrooms each have their own private ensuite baths, while the North and East bedroom share a Jack and Jill bath. All the bedrooms are centered around the loft area and Southern Porch, with custom porch swing bed, perfect for watching the sun set over your little piece of paradise on the Emerald Coast. Offering a lifestyle of both modern convenience and appreciation of the natural environment, the 1,400-acre WaterSound Origins community is located near all the highlights of South Walton including beaches, shopping, and dining. Amenities include the Village Commons with resort style swimming pool, an events lawn, fitness center, and sports courts plus parks, walking trails, and access to Lake Powell with complimentary kayaks for residents' use. Origins Golf Club is a six-hole regulation short course located within the community that also plays as a nine-hole executive course or a 10-hole, par-3 layout. The growing WaterSound Origins town center at the front of the neighborhood includes a Publix grocery store, multiple restaurants, and other services. Owners have the opportunity to join the WaterSound Club with multiple amenities to members including private beach access, beach services, swimming pools, dining, two private golf courses, and the brand-new Lifestyle Center at Camp Creek.
Need a Rental Projection?
Our Vacation Rental Income Calculator will give you fast and accurate projections of this home and others. We offer a wide range of Services to fit your needs. -- Call us at (850) 612-8787
Free Rental Income Calculator
DISCLAIMER: Information Deemed Reliable but not guaranteed. The information being provided is for consumers' personal, non-commercial use and may not be used for any purpose other than to identify prospective properties consumers may be interested in purchasing.
All listings are provided courtesy of the Emerald Coast Association of Realtors, Copyright2024, All rights reserved.
Vendors Member Number : 28325
Listing information last updated on May 16th, 2024 at 3:30am CDT.


