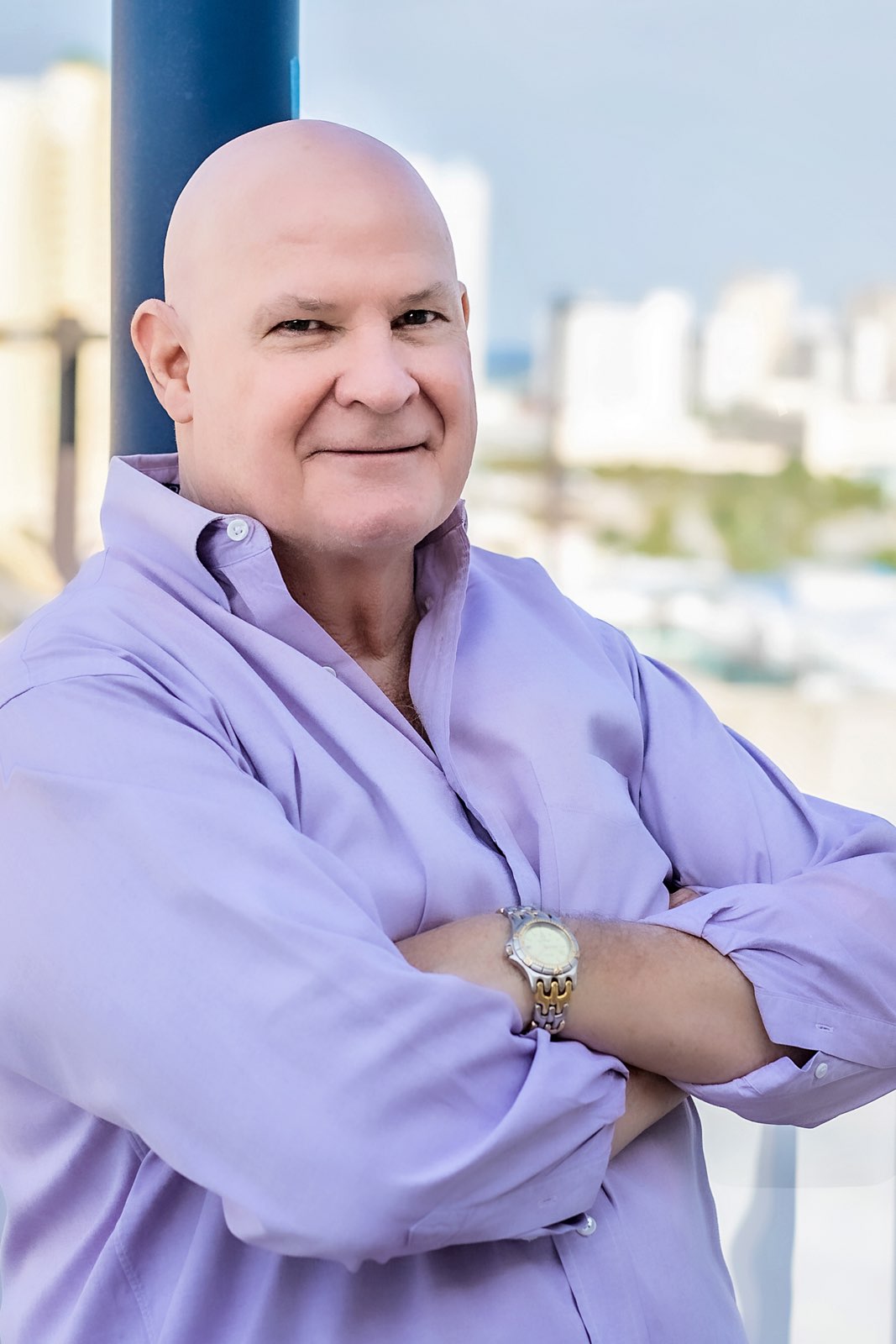
Sign In
Don't Have an Account? Sign Up to Save Favorite Listings, Save Searches & More...
Login using...
Premium wood flooring flows from the foyer to the kitchen and study hall with cool tile flooring elsewhere. The spacious chef's kitchen is central to it all. Completely remodeled, it has full-height wood cabinets providing a bounty of storage along with built-in stainless appliances, including a Thermador refrigerator-freezer, Wolf gas cooktop, Dacor double oven and warming drawer, and everything you need to entertain with ease. The open floor plan has designated living and formal dining areas. The split floor plan has four bedrooms to harmonize guests in luxury and there's even a poolside bathroom. The vast master suite boasts a tray ceiling in the bedroom and a stunning garden tub in the bathroom with garden views for the ultimate relaxing soak. There's a separate walk-in shower and vanity. Take a peek in the bunk room which has four built-in bunks and ample floor space for hobbies and games. A generous two-car garage with a coated epoxy floor provides generous space for all your vehicles, bikes, and pool toys.
Need a Rental Projection?
Our Vacation Rental Income Calculator will give you fast and accurate projections of this home and others. We offer a wide range of Services to fit your needs. -- Call us at (850) 612-8787
Free Rental Income Calculator
DISCLAIMER: Information Deemed Reliable but not guaranteed. The information being provided is for consumers' personal, non-commercial use and may not be used for any purpose other than to identify prospective properties consumers may be interested in purchasing.
All listings are provided courtesy of the Emerald Coast Association of Realtors, Copyright2024, All rights reserved.
Vendors Member Number : 28325
Listing information last updated on May 6th, 2024 at 1:15am CDT.


