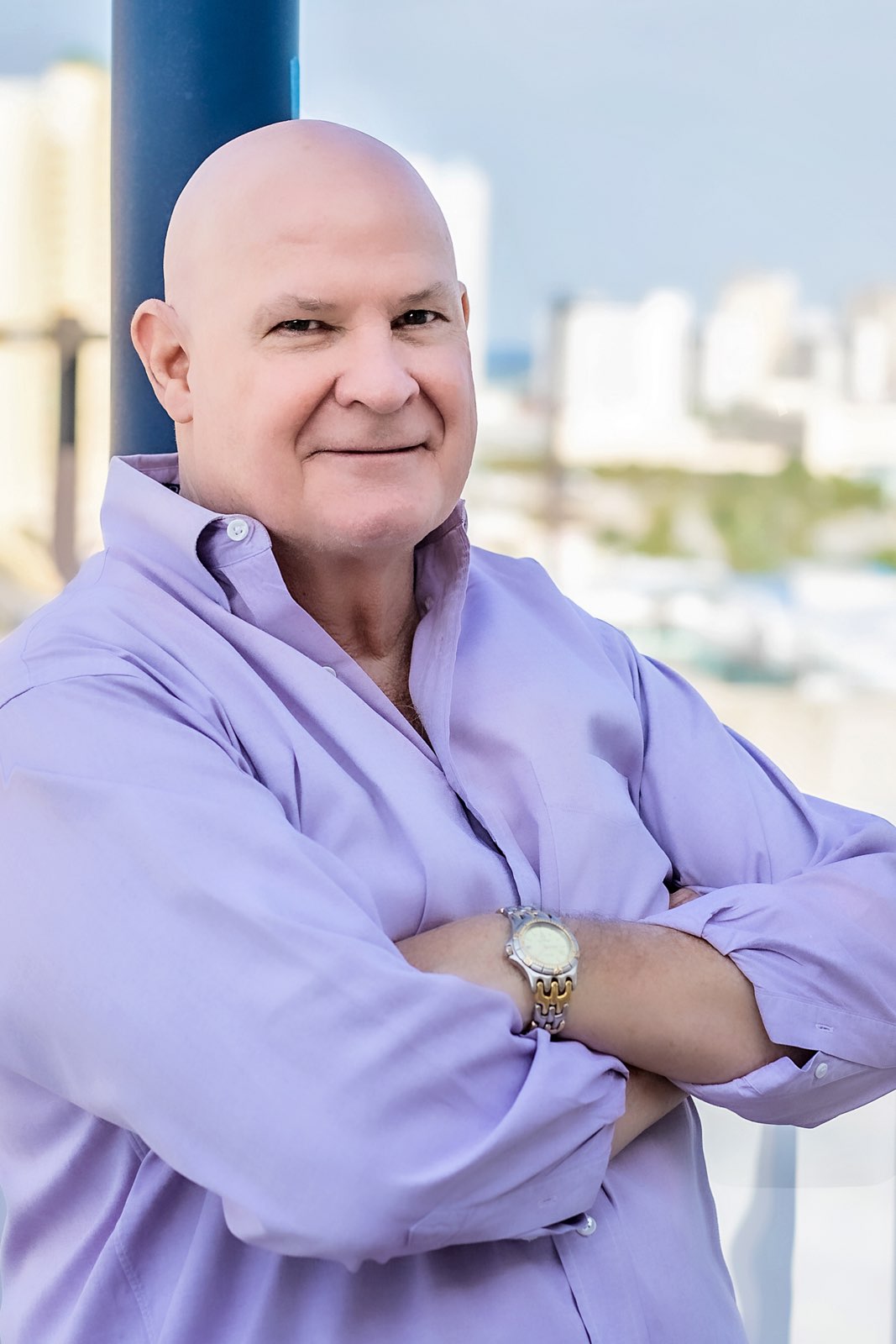
Sign In
Don't Have an Account? Sign Up to Save Favorite Listings, Save Searches & More...
Login using...
and prep island, large pantry thoughtfully designed for both hosting gatherings and intimate dining experiences. Downstairs Master bedroom Upstairs, three additional bedrooms await, each boasting ample closet space and access to an oversized shared bathroom. Outside, a haven of relaxation awaits in the lush backyard oasis. Take shelter under the metal roof-topped pergola, basking in the gentle breeze, or soak up the sun on the expansive 400-square-foot Trek deck overlooking the semi-inground pool. Embrace outdoor living at its finest as you enjoy friendly games of bocce or unwind in a hammock amidst the verdant greenery. Whether you seek moments of serenity or lively entertainment, this residence offers the perfect blend of comfort and convenience for your lifestyle needs.
Need a Rental Projection?
Our Vacation Rental Income Calculator will give you fast and accurate projections of this home and others. We offer a wide range of Services to fit your needs. -- Call us at (850) 612-8787
Free Rental Income Calculator
DISCLAIMER: Information Deemed Reliable but not guaranteed. The information being provided is for consumers' personal, non-commercial use and may not be used for any purpose other than to identify prospective properties consumers may be interested in purchasing.
All listings are provided courtesy of the Emerald Coast Association of Realtors, Copyright2024, All rights reserved.
Vendors Member Number : 28325
Listing information last updated on May 20th, 2024 at 11:00am CDT.


