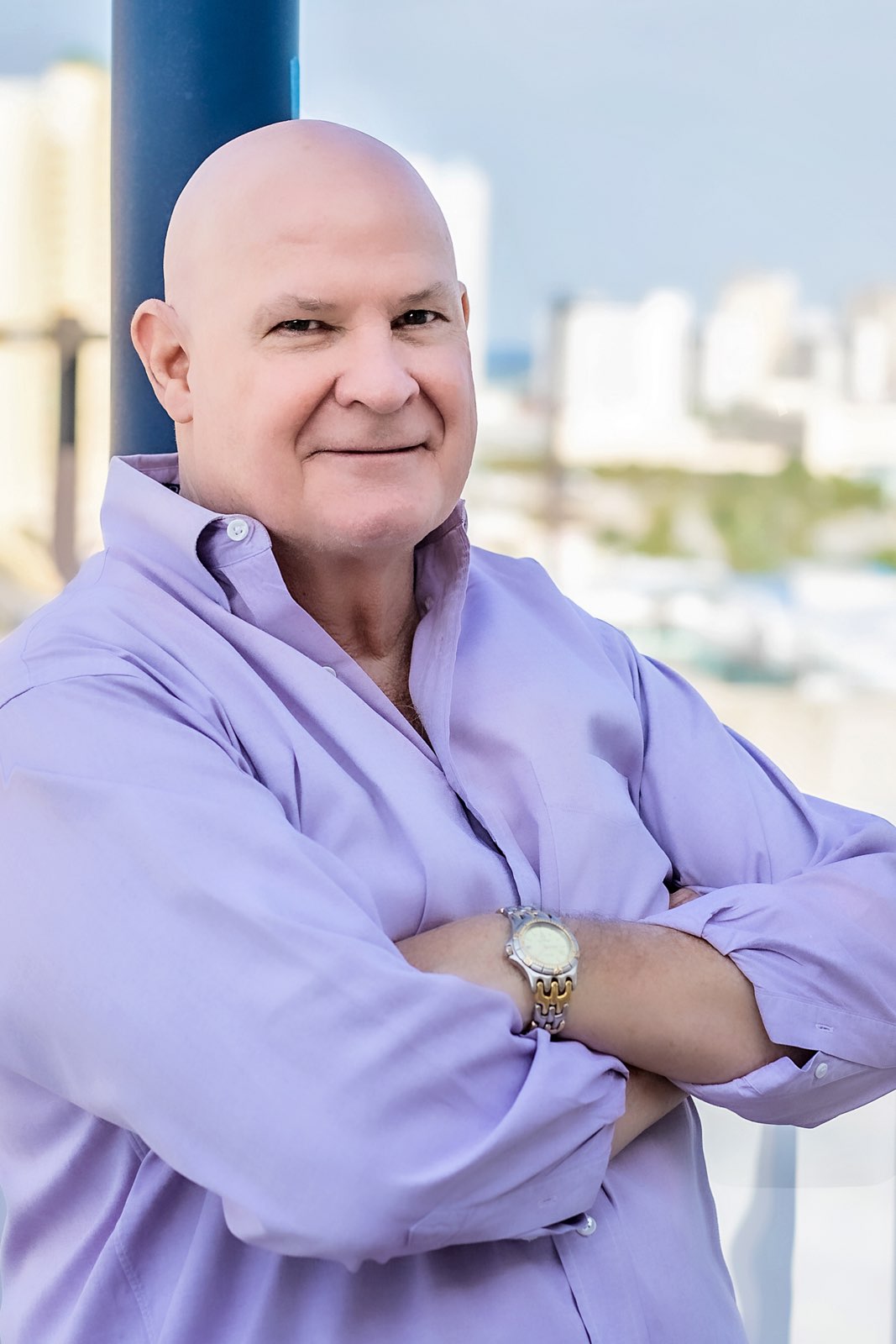
Sign In
Don't Have an Account? Sign Up to Save Favorite Listings, Save Searches & More...
Login using...
making entertaining a breeze. Located on the East wing of the house, the primary suite is your own private oasis. Featuring a generously sized bedroom, a spa-like ensuite bathroom with a soaking tub, dual vanities, walk-in shower, & generous walk-in-closet. This is the ultimate retreat after a long day. In addition to the primary suite, there are three more spacious bedrooms, providing plenty of space for family members or guests. But the luxury doesn't end there. Step outside to discover the screened-in back patio that makes for the most ideal spot for enjoying your morning coffee or hosting summer barbecues w/outlet to add a hot tub. The inground pool is a luxury of its own, offering a refreshing escape from the Florida heat. The backyard is fully privacy fenced, providing a serene and secluded setting for outdoor relaxation and play. For added convenience, there's an XL shed, perfect for storing your outdoor equipment and toys. Some additional updates include: new roof in 2023, new A/C unit 2023, rear fence & double gate replaced. Don't miss your chance to make this stunning home yours!
Need a Rental Projection?
Our Vacation Rental Income Calculator will give you fast and accurate projections of this home and others. We offer a wide range of Services to fit your needs. -- Call us at (850) 612-8787
Free Rental Income Calculator
DISCLAIMER: Information Deemed Reliable but not guaranteed. The information being provided is for consumers' personal, non-commercial use and may not be used for any purpose other than to identify prospective properties consumers may be interested in purchasing.
All listings are provided courtesy of the Emerald Coast Association of Realtors, Copyright2024, All rights reserved.
Vendors Member Number : 28325
Listing information last updated on May 20th, 2024 at 9:00am CDT.


