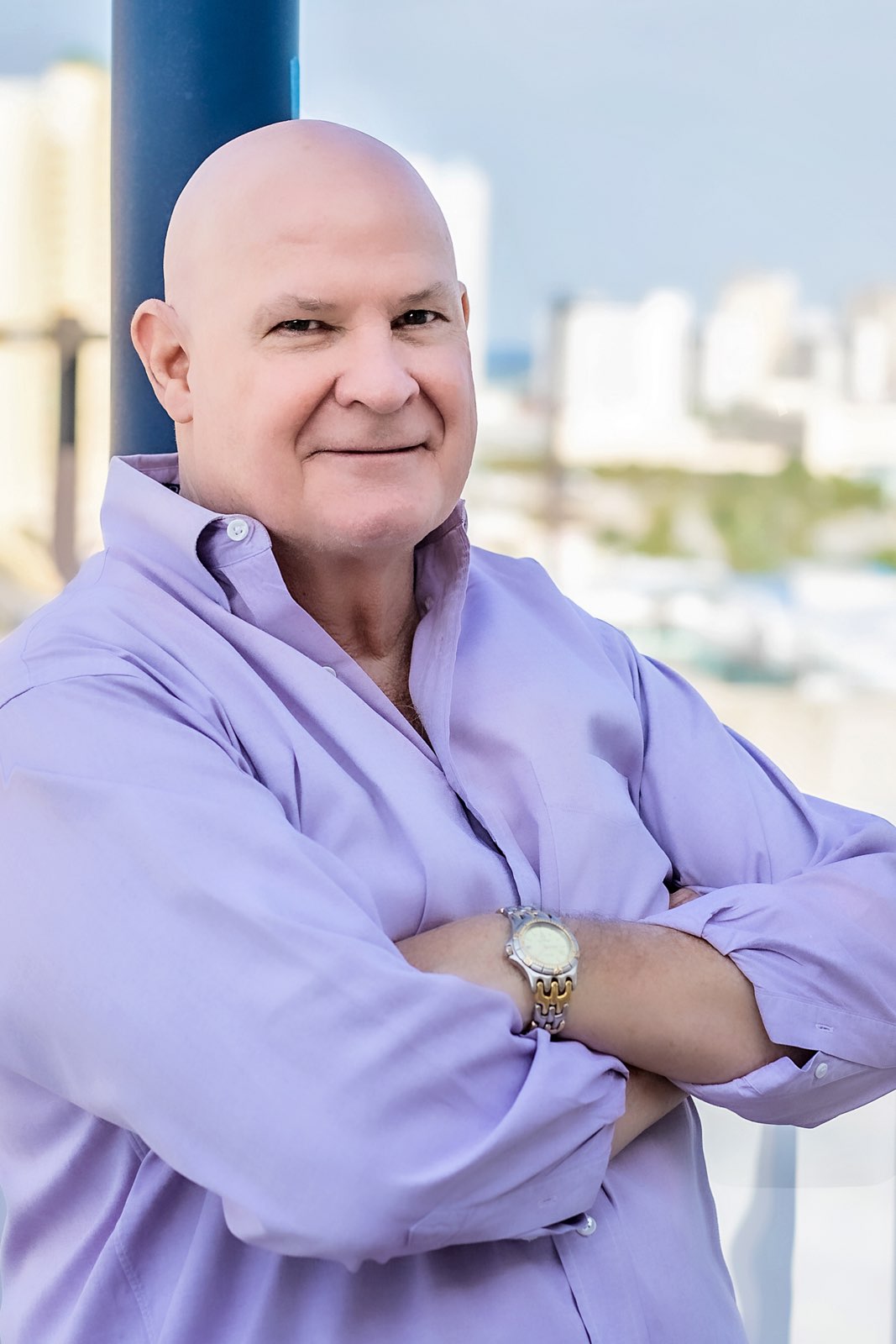
Sign In
Don't Have an Account? Sign Up to Save Favorite Listings, Save Searches & More...
Login using...
approval for architectural plans that will be conveyed with the sale of homesite TT8. Pure Architecture has provided 2 schematic floor plan options. This spectacular schematic design is a 5361 sq. ft. home featuring 5 spacious bedrooms, 5 bathrooms, and 2 powder rooms. The highlight of this design is the generous courtyard & outdoor living room with swimming pool, seamlessly integrating the indoor and outdoor living spaces. The kitchen, dining, and living areas surround the pool courtyard, creating a harmonious and inviting atmosphere. The two-story layout includes a third-story roof terrace with an outdoor fire pit and a summer kitchen with a beverage center, perfect for entertaining and enjoying the stunning surroundings. The home design is also equipped with an elevator, providing easy access to all three levels. Designed with an abundance of windows, natural light floods every corner, creating a bright and airy ambiance. Pure Architecture will provide two floor plan options on behalf of the Seller. The Option 1 floor plan provides a 2nd Primary suite with a 2nd living area. The Option 2 floor plan provides a 2nd living room with a gaming room. Each scenario provides 5 total bedrooms. Custom homesite TT8 is an exceptional opportunity for those with discerning taste. Here, you have the freedom to bring your design vision to life, ensuring that every detail of your dream home is crafted to perfection. Indulge in the epitome of luxury living custom homesite TT8 offers in Alys Beach. Embrace the chance to create a home that reflects your personal style, surrounded by breathtaking natural beauty and unparalleled amenities. Don't miss out on this extraordinary opportunity to build your dream home in one of Florida's most coveted coastal communities. Contact us today to explore the endless possibilities that await you.
Need a Rental Projection?
Our Vacation Rental Income Calculator will give you fast and accurate projections of this home and others. We offer a wide range of Services to fit your needs. -- Call us at (850) 612-8787
Free Rental Income Calculator
DISCLAIMER: Information Deemed Reliable but not guaranteed. The information being provided is for consumers' personal, non-commercial use and may not be used for any purpose other than to identify prospective properties consumers may be interested in purchasing.
All listings are provided courtesy of the Emerald Coast Association of Realtors, Copyright2024, All rights reserved.
Vendors Member Number : 28325
Listing information last updated on June 16th, 2024 at 9:45pm CDT.


