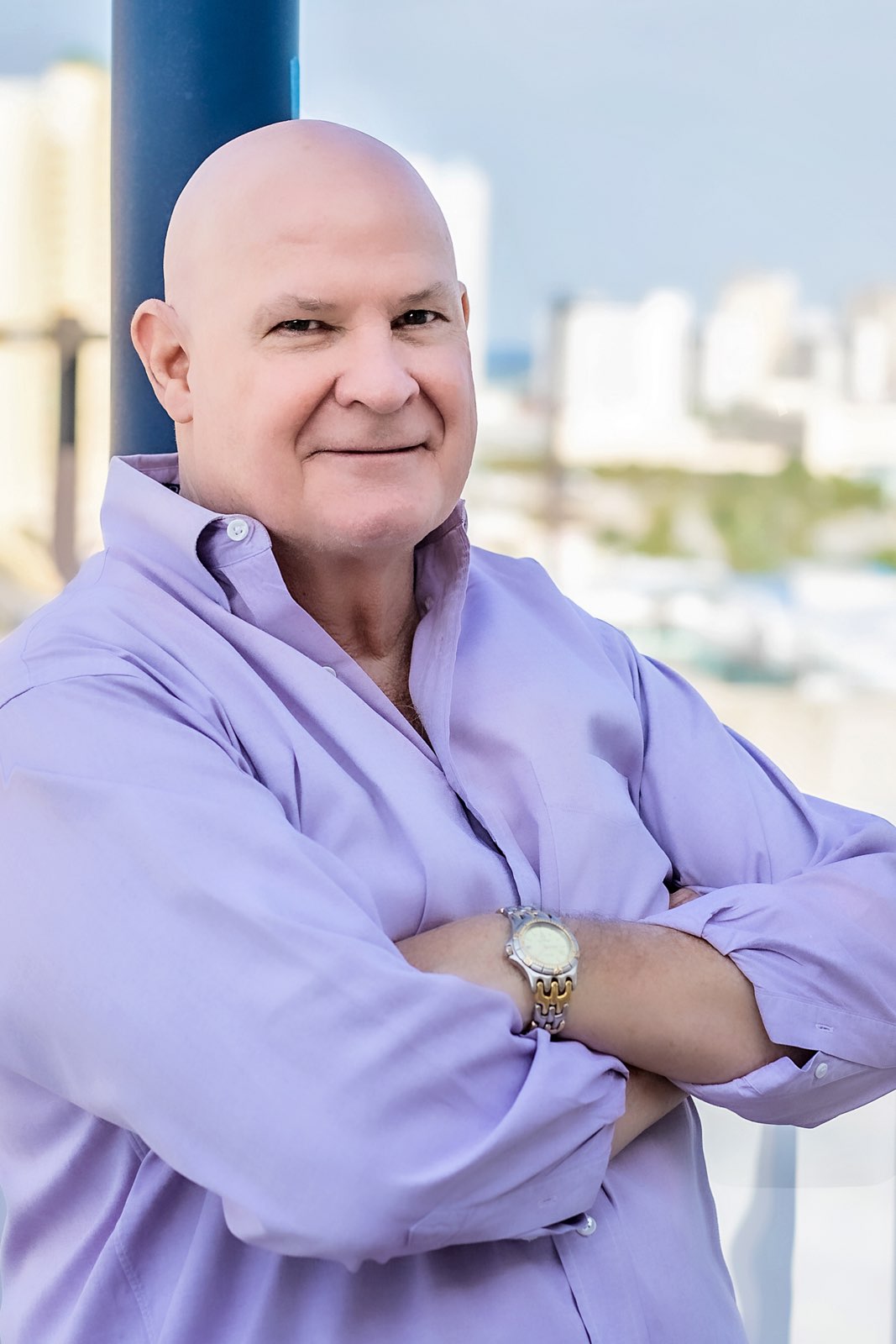
Sign In
Don't Have an Account? Sign Up to Save Favorite Listings, Save Searches & More...
Login using...
home office or workout space. Just a few steps further, and you'll find yourself in the heart of the home. The open floor plan seamlessly connects the living room, kitchen, and breakfast room, all with views of the sparkling pool and private, tree-lined backyard that borders a dedicated preservation area. This level also includes a convenient laundry room and a full bath. The private master suite on the first floor is a true retreat. It features a spacious walk-in closet, a spa-like master bath, and direct access to the screened back porch, perfect for enjoying quiet mornings or peaceful evenings. Upstairs, you'll find a sizable 36 x 15 bonus room, which can serve as a fifth bedroom, media room, or playroom. Additionally, there are two more bedrooms, an abundance of storage space, another full bath, and a 240-square-foot balcony that overlooks the yard and pool. Be sure to keep an eye out for the attention to detail and thoughtful design in every area of the home. Step outside, and you're just yards away from the community clubhouse, which offers its own pool, hot tub, and a dock on the bay with spectacular views. You'll also be minutes from the vibrant dining and entertainment options of Panama City and Panama City Beach, as well as the world's most beautiful white sand beaches. Don't miss the opportunity to experience luxurious coastal living in Pelican Bay. Schedule your private showing today and discover the perfect blend of elegance, comfort, and seaside charm. Note: All measurements are approximate. Information is believed to be accurate but should be verified by the buyer if important.
Need a Rental Projection?
Our Vacation Rental Income Calculator will give you fast and accurate projections of this home and others. We offer a wide range of Services to fit your needs. -- Call us at (850) 612-8787
Free Rental Income Calculator
DISCLAIMER: Information Deemed Reliable but not guaranteed. The information being provided is for consumers' personal, non-commercial use and may not be used for any purpose other than to identify prospective properties consumers may be interested in purchasing.
All listings are provided courtesy of the Emerald Coast Association of Realtors, Copyright2024, All rights reserved.
Vendors Member Number : 28325
Listing information last updated on June 17th, 2024 at 12:15am CDT.


